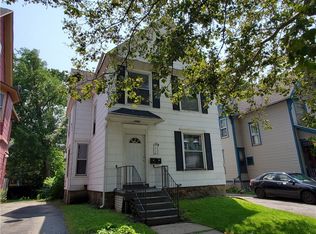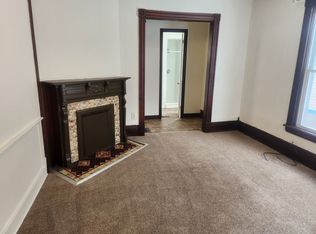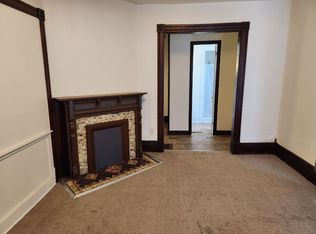Closed
$287,500
108 Boardman St, Rochester, NY 14607
3beds
1,910sqft
Duplex, Multi Family
Built in 1900
-- sqft lot
$309,400 Zestimate®
$151/sqft
$1,283 Estimated rent
Home value
$309,400
$291,000 - $334,000
$1,283/mo
Zestimate® history
Loading...
Owner options
Explore your selling options
What's special
This is an EXCEPTIONAL Offering in the Pearl-Meigs-Monroe Neighborhood. The Charming Details of East Lake Wood Paneled Entry, the Plaster Medallion Ceiling and an Owner with Ambition to Showcase the Beauty make this a true showplace! Perfect for Owner Occupancy or Lucky Tenants. The 2 Bedroom Unit has Split Bedrooms: One Down and One Up. The Upstairs Bedroom Features a Private 1/2 Bath. Hardwood Floors grace the Living, Sitting and Dining Rooms. Unit 2 is an Adorable One Bedroom with Newer Kitchen, Living Room and Bonus Space. Outside you will find a beautifully landscaped yard with expansive deck and 2 car garage (no overhead doors). New Roof 2012, High E Furnace 2013. You don't want to miss it! Delayed Negotiations until 9/13 at 12pm.
Zillow last checked: 8 hours ago
Listing updated: October 29, 2023 at 01:40pm
Listed by:
Nina Malatesta 585-250-0950,
NextHome Endeavor
Bought with:
Antoinette Ganguzza, 10401313043
RE/MAX Plus
Source: NYSAMLSs,MLS#: R1495932 Originating MLS: Rochester
Originating MLS: Rochester
Facts & features
Interior
Bedrooms & bathrooms
- Bedrooms: 3
- Bathrooms: 3
- Full bathrooms: 2
- 1/2 bathrooms: 1
Heating
- Gas, Forced Air
Cooling
- Wall Unit(s)
Appliances
- Included: Gas Water Heater
- Laundry: Common Area
Features
- Ceiling Fan(s), Entrance Foyer, Skylights, Programmable Thermostat
- Flooring: Carpet, Hardwood, Laminate, Tile, Varies, Vinyl
- Windows: Skylight(s), Storm Window(s), Wood Frames
- Basement: Full
- Number of fireplaces: 1
Interior area
- Total structure area: 1,910
- Total interior livable area: 1,910 sqft
Property
Parking
- Total spaces: 2
- Parking features: Garage, Paved, On Street
- Garage spaces: 2
Features
- Levels: Two
- Stories: 2
- Patio & porch: Deck
- Exterior features: Deck, Fence, Private Yard, See Remarks
- Fencing: Partial
Lot
- Size: 4,399 sqft
- Dimensions: 40 x 110
- Features: Near Public Transit, Residential Lot
Details
- Parcel number: 26140012166000020120000000
- Special conditions: Standard
Construction
Type & style
- Home type: MultiFamily
- Architectural style: Duplex
- Property subtype: Duplex, Multi Family
Materials
- Vinyl Siding, Wood Siding, Copper Plumbing
Condition
- Resale
- Year built: 1900
Utilities & green energy
- Electric: Circuit Breakers
- Sewer: Connected
- Water: Connected, Public
- Utilities for property: Sewer Connected, Water Connected
Community & neighborhood
Location
- Region: Rochester
- Subdivision: Sumner & White Tr
Other
Other facts
- Listing terms: Cash,Conventional,FHA,VA Loan
Price history
| Date | Event | Price |
|---|---|---|
| 2/9/2026 | Listing removed | $1,300$1/sqft |
Source: NYSAMLSs #R1644468 Report a problem | ||
| 1/14/2026 | Price change | $1,300-7.1%$1/sqft |
Source: NYSAMLSs #R1644468 Report a problem | ||
| 10/13/2025 | Listed for rent | $1,400$1/sqft |
Source: NYSAMLSs #R1644468 Report a problem | ||
| 3/7/2025 | Listing removed | $1,400$1/sqft |
Source: NYSAMLSs #R1583099 Report a problem | ||
| 1/31/2025 | Listed for rent | $1,400$1/sqft |
Source: NYSAMLSs #R1583099 Report a problem | ||
Public tax history
| Year | Property taxes | Tax assessment |
|---|---|---|
| 2024 | -- | $287,500 +80.8% |
| 2023 | -- | $159,000 |
| 2022 | -- | $159,000 |
Find assessor info on the county website
Neighborhood: Pearl-Meigs-Monroe
Nearby schools
GreatSchools rating
- 2/10School 35 PinnacleGrades: K-6Distance: 0.4 mi
- 3/10School Of The ArtsGrades: 7-12Distance: 1.1 mi
- 1/10James Monroe High SchoolGrades: 9-12Distance: 0.4 mi
Schools provided by the listing agent
- District: Rochester
Source: NYSAMLSs. This data may not be complete. We recommend contacting the local school district to confirm school assignments for this home.


