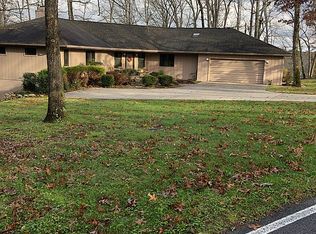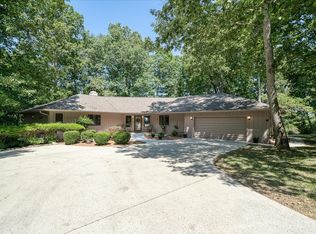Closed
$429,900
108 Bluff Rd LOT 9&10, Crossville, TN 38555
3beds
2,265sqft
Single Family Residence, Residential
Built in 1990
1.14 Acres Lot
$445,700 Zestimate®
$190/sqft
$2,501 Estimated rent
Home value
$445,700
$361,000 - $553,000
$2,501/mo
Zestimate® history
Loading...
Owner options
Explore your selling options
What's special
This charming 3/2 home in the coveted River Bend community offers a peaceful retreat on the golf course. Surrounded by mature trees, the property blends nature with contemporary convenience. The spacious living area, featuring vaulted ceilings and large windows, fills the home with natural light and offers picturesque views. French doors lead to a generous deck, perfect for outdoor dining and relaxation. The kitchen is a culinary enthusiast’s delight, with premium appliances and ample counter space. The master suite serves as a private sanctuary with direct deck access, ideal for enjoying the serene surroundings. Additional bedrooms are well-sized, providing comfort and privacy. With direct access to the golf course and a friendly community atmosphere, this move-in-ready home perfectly balances elegance and comfort, making it ideal for those seeking the best of River Bend living.
Zillow last checked: 8 hours ago
Listing updated: May 02, 2025 at 12:40pm
Listing Provided by:
Gina M. Knight 931-248-3657,
RE/MAX Finest
Bought with:
Lisa Harris, 345945
HIGHLANDS ELITE REAL ESTATE
Source: RealTracs MLS as distributed by MLS GRID,MLS#: 2699424
Facts & features
Interior
Bedrooms & bathrooms
- Bedrooms: 3
- Bathrooms: 2
- Full bathrooms: 2
- Main level bedrooms: 3
Bedroom 1
- Features: Full Bath
- Level: Full Bath
- Area: 288 Square Feet
- Dimensions: 16x18
Bedroom 2
- Area: 255 Square Feet
- Dimensions: 15x17
Bedroom 3
- Area: 192 Square Feet
- Dimensions: 16x12
Den
- Features: Bookcases
- Level: Bookcases
- Area: 143 Square Feet
- Dimensions: 13x11
Dining room
- Area: 198 Square Feet
- Dimensions: 18x11
Kitchen
- Area: 182 Square Feet
- Dimensions: 14x13
Living room
- Area: 483 Square Feet
- Dimensions: 21x23
Heating
- Central
Cooling
- Ceiling Fan(s), Central Air
Appliances
- Included: Dishwasher, Dryer, Microwave, Refrigerator, Stainless Steel Appliance(s), Washer, Built-In Electric Oven, Cooktop
- Laundry: Electric Dryer Hookup, Washer Hookup
Features
- Bookcases, Ceiling Fan(s), Walk-In Closet(s), Primary Bedroom Main Floor, High Speed Internet
- Flooring: Carpet, Tile
- Basement: Exterior Entry
- Number of fireplaces: 1
- Fireplace features: Gas, Living Room
Interior area
- Total structure area: 2,265
- Total interior livable area: 2,265 sqft
- Finished area above ground: 2,265
Property
Parking
- Total spaces: 2
- Parking features: Garage Door Opener, Attached, Concrete, Driveway
- Attached garage spaces: 2
- Has uncovered spaces: Yes
Features
- Levels: One
- Stories: 1
- Patio & porch: Deck
Lot
- Size: 1.14 Acres
- Dimensions: 260.14 x 252.76 IRR
- Features: Private, Wooded
Details
- Parcel number: 112F E 00900 000
- Special conditions: Standard
Construction
Type & style
- Home type: SingleFamily
- Architectural style: Traditional
- Property subtype: Single Family Residence, Residential
Materials
- Stucco, Wood Siding
- Roof: Shingle
Condition
- New construction: No
- Year built: 1990
Utilities & green energy
- Sewer: Public Sewer
- Water: Public
- Utilities for property: Water Available
Green energy
- Energy efficient items: Windows
Community & neighborhood
Security
- Security features: Carbon Monoxide Detector(s), Security System, Smoke Detector(s)
Location
- Region: Crossville
- Subdivision: The Bluffs Sec 1
HOA & financial
HOA
- Has HOA: Yes
- HOA fee: $250 annually
- Amenities included: Golf Course
- Services included: Maintenance Grounds
Price history
| Date | Event | Price |
|---|---|---|
| 5/2/2025 | Sold | $429,900$190/sqft |
Source: | ||
| 4/4/2025 | Contingent | $429,900$190/sqft |
Source: | ||
| 3/28/2025 | Listed for sale | $429,900-3.4%$190/sqft |
Source: | ||
| 3/1/2025 | Listing removed | $444,940$196/sqft |
Source: | ||
| 11/27/2024 | Price change | $444,940-1.1%$196/sqft |
Source: | ||
Public tax history
Tax history is unavailable.
Neighborhood: 38555
Nearby schools
GreatSchools rating
- 5/10Glenn Martin Elementary SchoolGrades: PK-8Distance: 2.3 mi
- 4/10Cumberland County High SchoolGrades: 9-12Distance: 2.2 mi
Schools provided by the listing agent
- Elementary: Glenn Martin Elementary
- Middle: Glenn Martin Elementary
- High: Cumberland County High School
Source: RealTracs MLS as distributed by MLS GRID. This data may not be complete. We recommend contacting the local school district to confirm school assignments for this home.

Get pre-qualified for a loan
At Zillow Home Loans, we can pre-qualify you in as little as 5 minutes with no impact to your credit score.An equal housing lender. NMLS #10287.

