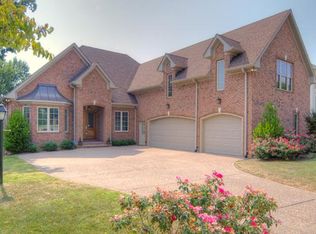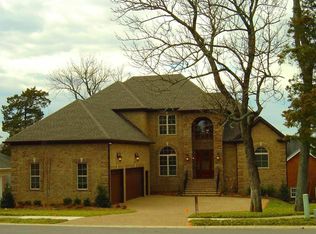Closed
$749,900
108 Blue Ridge Trce, Hendersonville, TN 37075
3beds
3,747sqft
Single Family Residence, Residential
Built in 2009
0.26 Acres Lot
$764,600 Zestimate®
$200/sqft
$3,318 Estimated rent
Home value
$764,600
$726,000 - $803,000
$3,318/mo
Zestimate® history
Loading...
Owner options
Explore your selling options
What's special
Unique custom home with mostly one level living features wood floors throughout home, two primary suites on main level, each with own bath, cambria quartz countertops throughout, recently updated kitchen w/all new appliances including Bosch double ovens & induction cooktop, plantation shutters, 8 ft solid wood doors throughout, steel castle entry doors, filtered water/entire home, tankless hot water heater, 3rd bedroom or oversized bonus space on second level w/ half bath, climate controlled 3 car garage with minimal steps, 1739 sq ft unfinished basement space w/ storm room, outside security cameras, surround sound in bonus room (to remain), salt water "Hot Springs" spa (to remain), study w/ built ins & custom closets. This home is a must see with so many high end upgrades!
Zillow last checked: 8 hours ago
Listing updated: February 06, 2024 at 10:55am
Listing Provided by:
Danielle Beasley 615-415-9679,
simpliHOM
Bought with:
Danielle Beasley, 327846
simpliHOM
Source: RealTracs MLS as distributed by MLS GRID,MLS#: 2511772
Facts & features
Interior
Bedrooms & bathrooms
- Bedrooms: 3
- Bathrooms: 4
- Full bathrooms: 2
- 1/2 bathrooms: 2
- Main level bedrooms: 2
Bedroom 1
- Area: 221 Square Feet
- Dimensions: 13x17
Bedroom 2
- Features: Bath
- Level: Bath
- Area: 154 Square Feet
- Dimensions: 11x14
Bedroom 3
- Features: Bath
- Level: Bath
- Area: 825 Square Feet
- Dimensions: 25x33
Bonus room
- Features: Over Garage
- Level: Over Garage
Dining room
- Features: Formal
- Level: Formal
- Area: 256 Square Feet
- Dimensions: 16x16
Kitchen
- Features: Eat-in Kitchen
- Level: Eat-in Kitchen
- Area: 375 Square Feet
- Dimensions: 15x25
Living room
- Area: 352 Square Feet
- Dimensions: 22x16
Heating
- Central
Cooling
- Central Air
Appliances
- Included: Dishwasher, Disposal, Microwave, Refrigerator, Double Oven, Electric Oven, Cooktop
Features
- Entrance Foyer, Primary Bedroom Main Floor
- Flooring: Wood, Tile
- Basement: Unfinished
- Number of fireplaces: 1
- Fireplace features: Living Room
Interior area
- Total structure area: 3,747
- Total interior livable area: 3,747 sqft
- Finished area above ground: 3,747
Property
Parking
- Total spaces: 3
- Parking features: Garage Faces Side
- Garage spaces: 3
Features
- Levels: Two
- Stories: 2
- Patio & porch: Porch, Covered, Deck, Patio, Screened
- Fencing: Back Yard
Lot
- Size: 0.26 Acres
- Dimensions: 102.56 x 150 IRR
- Features: Sloped
Details
- Parcel number: 159C F 03000 000
- Special conditions: Standard
Construction
Type & style
- Home type: SingleFamily
- Property subtype: Single Family Residence, Residential
Materials
- Brick
Condition
- New construction: No
- Year built: 2009
Utilities & green energy
- Sewer: Public Sewer
- Water: Public
- Utilities for property: Water Available, Underground Utilities
Community & neighborhood
Location
- Region: Hendersonville
- Subdivision: Blue Ridge Phase 1 Rev
HOA & financial
HOA
- Has HOA: Yes
- HOA fee: $42 monthly
- Amenities included: Park, Underground Utilities
Price history
| Date | Event | Price |
|---|---|---|
| 6/1/2023 | Sold | $749,900$200/sqft |
Source: | ||
| 5/26/2023 | Pending sale | $749,900$200/sqft |
Source: | ||
| 5/16/2023 | Contingent | $749,900$200/sqft |
Source: | ||
| 5/11/2023 | Listed for sale | $749,900+95.8%$200/sqft |
Source: | ||
| 6/4/2012 | Sold | $383,000-7.7%$102/sqft |
Source: Public Record Report a problem | ||
Public tax history
| Year | Property taxes | Tax assessment |
|---|---|---|
| 2024 | $3,758 -9.2% | $187,025 +43.3% |
| 2023 | $4,139 -0.3% | $130,525 -75% |
| 2022 | $4,151 +40.6% | $522,100 |
Find assessor info on the county website
Neighborhood: 37075
Nearby schools
GreatSchools rating
- 6/10Nannie Berry Elementary SchoolGrades: PK-5Distance: 1.7 mi
- 8/10Robert E Ellis Middle SchoolGrades: 6-8Distance: 1.5 mi
- 7/10Hendersonville High SchoolGrades: 9-12Distance: 1.9 mi
Schools provided by the listing agent
- Elementary: Nannie Berry Elementary
- Middle: Robert E Ellis Middle
- High: Hendersonville High School
Source: RealTracs MLS as distributed by MLS GRID. This data may not be complete. We recommend contacting the local school district to confirm school assignments for this home.
Get a cash offer in 3 minutes
Find out how much your home could sell for in as little as 3 minutes with a no-obligation cash offer.
Estimated market value
$764,600

