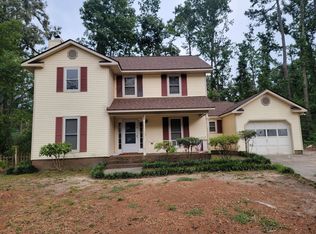Welcome to this stunning 4-bedroom, 3-bath home for lease in the heart of Evans, GA. Offering 2,544 square feet of well-designed living space, this property features an open-concept floor plan with a spacious great room, formal dining area, and a beautiful kitchen complete with real wood cabinetry, granite countertops, a farm-style sink, stainless-steel appliances including a refrigerator, a large walk-in pantry, and a central island perfect for meal prep and casual dining. The main level includes a mudroom with a built-in drop zone, plus a washer and dryer for added convenience. Upstairs, you'll find generously sized bedrooms with ample closet space and an oversized owner's suite with a spa inspired bath, featuring a soaking tub, separate walk-in shower, dual vanities, and an expansive walk-in closet. Step outside to your private backyard oasis, where a screened-in, paved patio overlooks a sparkling in-ground pool; the ultimate dream for relaxing, entertaining, and enjoying summer days at home. Fully enclosed by a privacy fence, this outdoor space was made for cookouts, pool parties, and peaceful evenings under the stars. Ideally located within the highly sought-after Columbia County School District- Zoned for Evans High School, this home offers easy access to the interstate, shopping, dining, parks, and local entertainment. Experience the perfect blend of location, space, and lifestyle in one of Evans' most desirable communities. Ask about our MOVE IN SPECIAL!
Must have a 620 Credit Score or higher. Application is required for anyone in the home over the age of 18. Application includes background check, rental history verification, income verification, and credit report. Pets are negotiable and subject to owners approval and will require a deposit.
House for rent
$2,800/mo
108 Blazing Creek Ct, Evans, GA 30809
4beds
2,544sqft
Price may not include required fees and charges.
Singlefamily
Available now
-- Pets
-- A/C
-- Laundry
-- Parking
-- Heating
What's special
Pool partiesFarm-style sinkCentral islandOpen-concept floor planPrivate backyard oasisFormal dining areaLarge walk-in pantry
- 41 days
- on Zillow |
- -- |
- -- |
Travel times
Looking to buy when your lease ends?
See how you can grow your down payment with up to a 6% match & 4.15% APY.
Facts & features
Interior
Bedrooms & bathrooms
- Bedrooms: 4
- Bathrooms: 3
- Full bathrooms: 2
- 1/2 bathrooms: 1
Features
- Walk In Closet
Interior area
- Total interior livable area: 2,544 sqft
Property
Parking
- Details: Contact manager
Features
- Exterior features: Walk In Closet
Details
- Parcel number: 0601568
Construction
Type & style
- Home type: SingleFamily
- Property subtype: SingleFamily
Condition
- Year built: 2018
Community & HOA
Location
- Region: Evans
Financial & listing details
- Lease term: Contact For Details
Price history
| Date | Event | Price |
|---|---|---|
| 7/15/2025 | Price change | $2,800-5.9%$1/sqft |
Source: REALTORS® of Greater Augusta #542923 | ||
| 6/26/2025 | Price change | $2,975-0.8%$1/sqft |
Source: REALTORS® of Greater Augusta #542923 | ||
| 6/7/2025 | Listed for rent | $3,000$1/sqft |
Source: REALTORS® of Greater Augusta #542923 | ||
| 11/18/2023 | Listing removed | -- |
Source: REALTORS® of Greater Augusta #520588 | ||
| 11/6/2023 | Price change | $3,000-6.3%$1/sqft |
Source: REALTORS® of Greater Augusta #520588 | ||
![[object Object]](https://photos.zillowstatic.com/fp/0765b6c654eaff5828661b7f1e1db2f3-p_i.jpg)
