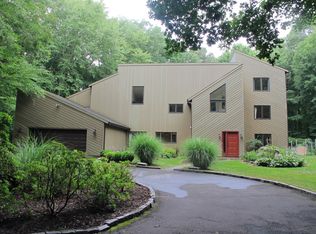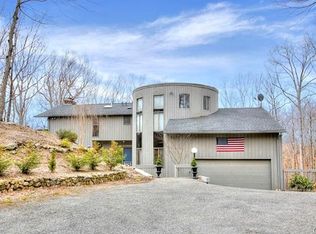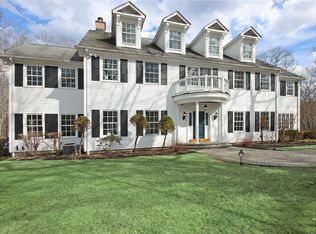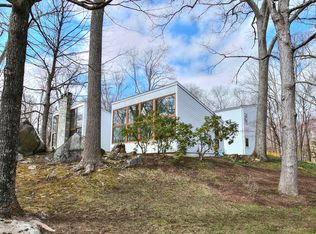Located in lower Weston on a quiet street and set back off of the road. Beautifully landscaped and meticulously kept. Bright contemporary with Two bedrooms on main floor and three on above ground lower level. Home has soaring ceilings, floor to ceiling windows and wood beams throughout. Main floor is an open floor plan only separated by a floor to ceiling wood burning fireplace which can be viewed from both sides. Entire home was recently painted. There is new wall to wall carpeting in all bedrooms. Also recently updated light switches and dimmers. Home has central air, newer roof and hardwood floors throughout. There are multiple outdoor decks on different levels to enjoy the outdoors and the amazing views. Home has a beautiful free form heated Gunite pool with plenty of decking and is meticulously landscaped.
This property is off market, which means it's not currently listed for sale or rent on Zillow. This may be different from what's available on other websites or public sources.




