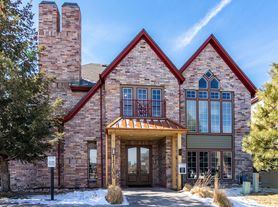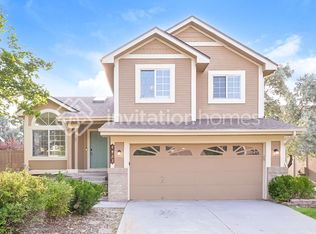Welcome to your dream home in the charming community of Castle Rock! This spacious 4-bedroom, 2-bathroom house offers 2,100 square feet of comfortable living space, a large (10000+ sq ft), low maintenance backyard, perfect for anyone looking to settle down in a safe and quiet neighborhood. With a pet-friendly policy that welcomes small dogs and cats, your furry friends will feel right at home too! (2 Pets max, 2 cats/2dogs/1 cat & 1 dog. Dogs must be 50lbs or less and house broken).
Step inside to discover a bright and airy layout featuring:
- Modern kitchen equipped with a refrigerator, electric range, microwave, and dishwasher
- Convenient washer and dryer included for your laundry needs
- Cozy living areas that invite relaxation and entertainment
Located at 108 Birch Ave, this home is not just a place to live; it's a lifestyle. Enjoy the benefits of a well-maintained property in a friendly neighborhood, with easy access to local parks, shops, and schools. Mark your calendar for showings starting on October 10, 2025, and get ready to make this house your home!
Preferred lease duration is 1 year or more. This property is unfurnished and has No HOA. Tenants pay all utilities. No Smoking please
Security Deposit amount determined by the owner.
For each pet, there is a refundable security deposit of $200 and monthly fee of $35.
What your Resident Benefits Package (RBP) includes for $45/month?
- $250,000 in Personal Liability Protection
- $20,000 in Personal Belongings Protection
- Credit Booster for On-time Payments
- 24/7 Live Agent Support & Lifestyle Concierge
- Accidental Damage & Lockout Reimbursement Credits
- And So Much More
House for rent
$2,700/mo
108 Birch Ave, Castle Rock, CO 80104
4beds
2,100sqft
Price may not include required fees and charges.
Single family residence
Available now
Cats, dogs OK
Central air
In unit laundry
Garage parking
Forced air
What's special
Modern kitchenBright and airy layoutComfortable living space
- 8 days |
- -- |
- -- |
Travel times
Zillow can help you save for your dream home
With a 6% savings match, a first-time homebuyer savings account is designed to help you reach your down payment goals faster.
Offer exclusive to Foyer+; Terms apply. Details on landing page.
Facts & features
Interior
Bedrooms & bathrooms
- Bedrooms: 4
- Bathrooms: 2
- Full bathrooms: 2
Heating
- Forced Air
Cooling
- Central Air
Appliances
- Included: Dishwasher, Disposal, Dryer, Microwave, Range, Refrigerator, Washer
- Laundry: In Unit
Interior area
- Total interior livable area: 2,100 sqft
Property
Parking
- Parking features: Garage, On Street
- Has garage: Yes
- Details: Contact manager
Features
- Exterior features: Heating system: Forced Air, More Than One Year Lease, No Utilities included in rent, One Year Lease
Details
- Parcel number: 250512305013
Construction
Type & style
- Home type: SingleFamily
- Property subtype: Single Family Residence
Community & HOA
Location
- Region: Castle Rock
Financial & listing details
- Lease term: More Than One Year Lease,One Year Lease
Price history
| Date | Event | Price |
|---|---|---|
| 10/23/2025 | Price change | $2,700-1.8%$1/sqft |
Source: Zillow Rentals | ||
| 10/18/2025 | Listed for rent | $2,750+1.9%$1/sqft |
Source: Zillow Rentals | ||
| 10/10/2025 | Listing removed | $2,700$1/sqft |
Source: Zillow Rentals | ||
| 9/8/2025 | Price change | $2,700-1.8%$1/sqft |
Source: Zillow Rentals | ||
| 9/4/2025 | Listed for rent | $2,750$1/sqft |
Source: Zillow Rentals | ||

