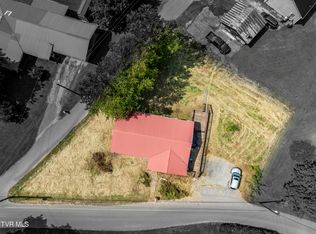Introducing 108 Bill Lockner Rd located in the outskirts of Erwin TN. Surrounded by the beautiful mountains of the Cherokee National Forrest and close proximity to the beautiful Nolichucky river. Enjoy fishing, swimming, rafting, tubing, camping and more just steps away from your nearly new home. This home is a 2016 True Modular Home by Crestline Custom Builders out of North Carolina. Boasting over 1,850 square feet, 9 feet ceilings throughout and offering 4 bedrooms and 2 baths and room to expand in the attic, there is room for the whole family and more. The finishes and craftsmanship in this home are simply gorgeous. The kitchen offers TOP OF THE LINE Black Stainless LG appliances including flat top electric range, built in microwave, dishwasher, and an LG French Door Refrigerator that currently retails for more than $2,400. The kitchen also has plenty of counter space, direct access to the spacious laundry room with Pantry, and an open concept to the living and dining area making for great entertaining. The living room has a stone fireplace with propane logs for those chilly East TN winter evenings. Luxury Vinyl Flooring imitates beautiful hardwoods in the dining, living, kitchen, laundry, and bathrooms. The bedrooms have carpet. Two of the 3 guest or childrens rooms measure approx 10X10 and the other is approx 10X14. The Master Bedroom on the other hand is ENORMOUS measuring approx 20X15. In addition to it's size, the master also offers an on suite master closet and master bath with double vanity and Huge Walk In Shower with Dual Shower Heads and bench seating. 108 Bill Lockner Rd has public water and high speed internet provided by Erwin Fiber. Embreeville Fire Station is less than 2 miles away and there is a fire hydrant just a few meters from the house. Don't miss your chance to view this beautiful turn key ready home. Call today to schedule your private showing!!
This property is off market, which means it's not currently listed for sale or rent on Zillow. This may be different from what's available on other websites or public sources.

