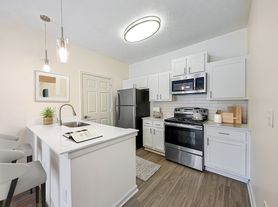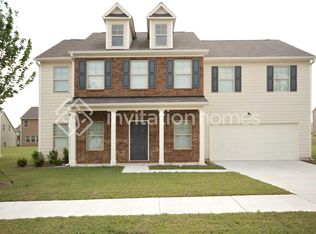Experience the perfect blend of comfort, convenience, and style at this beautiful 5-bedroom, 3-bath home in the Palisades community! Enjoy the luxury of a large, lush flat backyard, all while living just minutes from Home Depot, Sam's Club, Walmart, Wellstar Hospital and top urgent care facilities, as well as a wide variety of fantastic restaurants and gas stations all within 3 miles. This modern home is thoughtfully designed for spacious living and easy entertaining, making every day a delight for your family and guests.
The gourmet kitchen features stainless steel appliances, a large center island, breakfast bar, and a walk-in pantry with generous storage. The open-concept main floor flows seamlessly into a formal living room, a cozy fireside family room, and an inviting dining area ideal for entertaining or everyday living. A full bedroom and bathroom are conveniently located on the main floor, perfect for guests or multigenerational living, along with a stylish half bath for added convenience.
Upstairs, you'll find a spacious loft/media room, perfect for a home theater or game room, along with four additional bedrooms and two full baths. The luxurious master suite includes a spa-like bathroom with double vanities, a double shower, and a large walk-in closet. The upstairs laundry room is equipped with a washer and dryer for added ease.
Step outside to enjoy the beautiful, lush green flat backyard ideal for family gatherings, entertaining, or simply relaxing in your own serene space.
Located in the highly sought-after Paulding County School District. with easy access to shopping, dining, and community amenities, this home is a rare rental opportunity that truly has it all. Don't miss your chance to call this stunning property home!
House for rent
Accepts Zillow applications
$2,300/mo
108 Berwick Xing, Dallas, GA 30157
5beds
2,856sqft
Price may not include required fees and charges.
Single family residence
Available now
Cats, small dogs OK
Central air
In unit laundry
Attached garage parking
Forced air, heat pump
What's special
Lush green flat backyardLarge lush flat backyardLarge center islandInviting dining areaStainless steel appliancesCozy fireside family roomBreakfast bar
- 6 days |
- -- |
- -- |
Travel times
Facts & features
Interior
Bedrooms & bathrooms
- Bedrooms: 5
- Bathrooms: 3
- Full bathrooms: 3
Heating
- Forced Air, Heat Pump
Cooling
- Central Air
Appliances
- Included: Dishwasher, Dryer, Microwave, Oven, Refrigerator, Washer
- Laundry: In Unit
Features
- Walk In Closet
- Flooring: Carpet, Hardwood
Interior area
- Total interior livable area: 2,856 sqft
Video & virtual tour
Property
Parking
- Parking features: Attached
- Has attached garage: Yes
- Details: Contact manager
Features
- Exterior features: Heating system: Forced Air, Walk In Closet
Construction
Type & style
- Home type: SingleFamily
- Property subtype: Single Family Residence
Community & HOA
Location
- Region: Dallas
Financial & listing details
- Lease term: 1 Year
Price history
| Date | Event | Price |
|---|---|---|
| 10/3/2025 | Listed for rent | $2,300-8%$1/sqft |
Source: Zillow Rentals | ||
| 9/30/2025 | Sold | $395,000-2.7%$138/sqft |
Source: | ||
| 9/4/2025 | Pending sale | $406,000$142/sqft |
Source: | ||
| 8/31/2025 | Listing removed | $2,500$1/sqft |
Source: Zillow Rentals | ||
| 8/29/2025 | Listed for rent | $2,500$1/sqft |
Source: Zillow Rentals | ||

