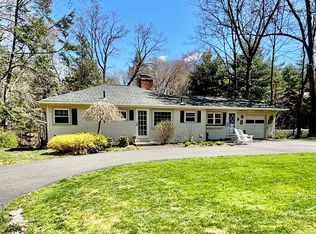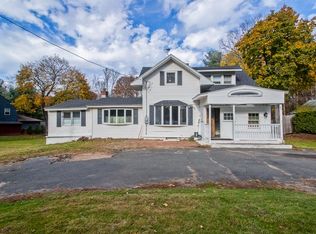Sold for $750,000
$750,000
108 Berwick Rd, Longmeadow, MA 01106
5beds
3,196sqft
Single Family Residence
Built in 1974
0.95 Acres Lot
$790,800 Zestimate®
$235/sqft
$4,469 Estimated rent
Home value
$790,800
$704,000 - $886,000
$4,469/mo
Zestimate® history
Loading...
Owner options
Explore your selling options
What's special
Welcome to 108 Berwick Rd where Farmhouse style charm meets modern Luxury amenities. This Stunning home offers and updated kitchen with high end stainless appliances (5 Star 6 burner gas range with double ovens and a commercial stainless hood), a Beautiful custom center island with a sink and an abundance of Lovely cabinetry. Open to the chefs kitchen you will find an inviting Family Room with high vaulted wood ceilings, 2 NEW skylights, a custom wood counter top eating area, a wall filled of glass doors to the deck and custom gardening area. The spacious Dining Room is perfect for family dinner gatherings and is open to the relaxing Living Room, which host a grand and handsome wood burning fireplace. The impressiveness continues as you make your way to the 2nd level where you will find 5 bedrooms and 3 baths, including a GORGEOUS NEW primary bath with a CUSTOM walk in closet, a private separate bedroom with a beam ceiling and a updated bath, perfect for au pair, in law or teen suite.
Zillow last checked: 8 hours ago
Listing updated: August 20, 2024 at 07:05am
Listed by:
Paul Zingarelli 413-246-9982,
Berkshire Hathaway HomeServices Realty Professionals 413-567-3361
Bought with:
Colleen Block
Barile Realty Group LLC
Source: MLS PIN,MLS#: 73267303
Facts & features
Interior
Bedrooms & bathrooms
- Bedrooms: 5
- Bathrooms: 4
- Full bathrooms: 3
- 1/2 bathrooms: 1
Primary bedroom
- Features: Bathroom - 3/4, Walk-In Closet(s), Closet/Cabinets - Custom Built, Flooring - Wood, Remodeled, Closet - Double, Pocket Door
- Level: Second
Bedroom 2
- Features: Flooring - Laminate, Closet - Double
- Level: Second
Bedroom 3
- Features: Flooring - Laminate, Closet - Double
- Level: Second
Bedroom 4
- Features: Closet, Flooring - Laminate
- Level: Second
Bedroom 5
- Features: Bathroom - 3/4, Closet, Flooring - Wall to Wall Carpet
- Level: Second
Primary bathroom
- Features: Yes
Bathroom 1
- Features: Bathroom - Half, Flooring - Stone/Ceramic Tile, Countertops - Upgraded, Remodeled, Pocket Door
- Level: First
Bathroom 2
- Features: Bathroom - Full, Bathroom - With Tub & Shower, Flooring - Stone/Ceramic Tile, Countertops - Stone/Granite/Solid, Countertops - Upgraded
- Level: Second
Bathroom 3
- Features: Bathroom - 3/4, Bathroom - Double Vanity/Sink, Bathroom - Tiled With Shower Stall, Walk-In Closet(s), Flooring - Stone/Ceramic Tile, Countertops - Stone/Granite/Solid, Countertops - Upgraded, Remodeled, Closet - Double
- Level: Second
Dining room
- Features: Flooring - Hardwood
- Level: First
Family room
- Features: Skylight, Ceiling Fan(s), Vaulted Ceiling(s), Closet, Flooring - Hardwood, Deck - Exterior, Exterior Access, Open Floorplan, Recessed Lighting, Remodeled, Slider
- Level: First
Kitchen
- Features: Flooring - Stone/Ceramic Tile, Countertops - Stone/Granite/Solid, Countertops - Upgraded, Kitchen Island, Cabinets - Upgraded, Open Floorplan, Recessed Lighting, Remodeled, Stainless Steel Appliances, Wine Chiller, Gas Stove
- Level: First
Living room
- Features: Flooring - Hardwood, Open Floorplan, Remodeled
- Level: First
Heating
- Forced Air, Natural Gas
Cooling
- Central Air, Dual, Whole House Fan
Appliances
- Included: Gas Water Heater, Range, Dishwasher, Disposal, Microwave, Refrigerator, Washer, Dryer
- Laundry: In Basement
Features
- Bathroom - 3/4, Closet, Bathroom
- Flooring: Wood, Tile, Laminate, Hardwood, Flooring - Stone/Ceramic Tile
- Windows: Screens
- Basement: Full,Bulkhead
- Number of fireplaces: 1
- Fireplace features: Living Room
Interior area
- Total structure area: 3,196
- Total interior livable area: 3,196 sqft
Property
Parking
- Total spaces: 6
- Parking features: Attached, Garage Door Opener, Workshop in Garage, Paved Drive, Paved
- Attached garage spaces: 2
- Uncovered spaces: 4
Features
- Patio & porch: Deck - Wood
- Exterior features: Deck - Wood, Rain Gutters, Storage, Professional Landscaping, Screens
Lot
- Size: 0.95 Acres
Details
- Parcel number: M:0066 B:0024 L:0029,2542655
- Zoning: RA1
Construction
Type & style
- Home type: SingleFamily
- Architectural style: Colonial
- Property subtype: Single Family Residence
Materials
- Frame
- Foundation: Concrete Perimeter
- Roof: Shingle
Condition
- Year built: 1974
Utilities & green energy
- Electric: Circuit Breakers
- Sewer: Public Sewer
- Water: Public
- Utilities for property: for Gas Range, for Gas Oven, for Electric Oven
Community & neighborhood
Community
- Community features: Public Transportation, Shopping, Pool, Tennis Court(s), Park, Walk/Jog Trails, Golf, Bike Path, Conservation Area, Highway Access, House of Worship, Private School, Public School, University
Location
- Region: Longmeadow
Price history
| Date | Event | Price |
|---|---|---|
| 8/19/2024 | Sold | $750,000+7.9%$235/sqft |
Source: MLS PIN #73267303 Report a problem | ||
| 8/8/2024 | Pending sale | $695,000$217/sqft |
Source: BHHS broker feed #73267303 Report a problem | ||
| 7/20/2024 | Listed for sale | $695,000+88.3%$217/sqft |
Source: MLS PIN #73267303 Report a problem | ||
| 8/17/2017 | Sold | $369,000-2.6%$115/sqft |
Source: Public Record Report a problem | ||
| 6/1/2017 | Pending sale | $379,000$119/sqft |
Source: William Raveis Real Estate #72147886 Report a problem | ||
Public tax history
| Year | Property taxes | Tax assessment |
|---|---|---|
| 2025 | $13,331 +2.1% | $631,200 |
| 2024 | $13,053 +3.9% | $631,200 +15.1% |
| 2023 | $12,567 +18.7% | $548,300 +27.7% |
Find assessor info on the county website
Neighborhood: 01106
Nearby schools
GreatSchools rating
- 7/10Wolf Swamp Road Elementary SchoolGrades: PK-5Distance: 0.9 mi
- 8/10Glenbrook Middle SchoolGrades: 6-8Distance: 1.5 mi
- 9/10Longmeadow High SchoolGrades: 9-12Distance: 1.7 mi
Schools provided by the listing agent
- Elementary: Wolfswamp
- Middle: Center
- High: Lhs
Source: MLS PIN. This data may not be complete. We recommend contacting the local school district to confirm school assignments for this home.
Get pre-qualified for a loan
At Zillow Home Loans, we can pre-qualify you in as little as 5 minutes with no impact to your credit score.An equal housing lender. NMLS #10287.
Sell with ease on Zillow
Get a Zillow Showcase℠ listing at no additional cost and you could sell for —faster.
$790,800
2% more+$15,816
With Zillow Showcase(estimated)$806,616

