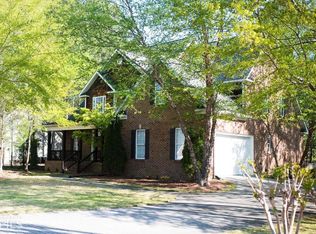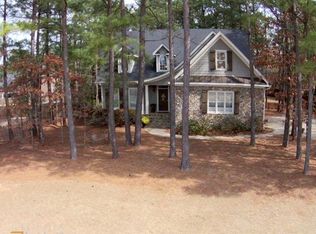Beautiful family home in the desirable golf community, Berry Forest. 4 spacious BRs w/bonus room or use that bonus for an additional bedroom. The master BR is on the main floor with new carpet and new painted BA cabinets. The second BR is on the main and all other BRs are upstairs with a large bonus room. The great room is two story with a FP and adds to the open feel of this home. The kitchen has just been updated with subway backsplash, painted cabinets and quartz countertops. The cedar has just been re-stained as well as a freshly painted front door. The backyard is private and completely fenced in with a deck that overlooks a cobblestone pathway and flat grassy area. New roof as of 8/29/18!
This property is off market, which means it's not currently listed for sale or rent on Zillow. This may be different from what's available on other websites or public sources.


