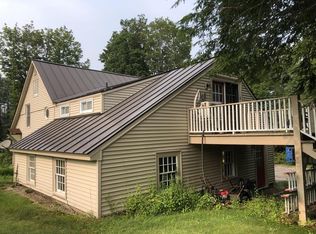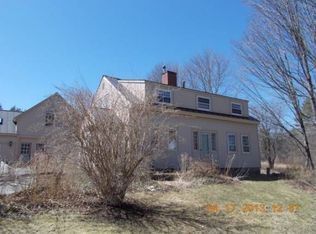Closed
Listed by:
Tami Harris,
RE/MAX Realty One Cell:603-660-6988
Bought with: BHG Masiello Keene
$676,000
108 Bennington Road, Hancock, NH 03449
3beds
1,960sqft
Single Family Residence
Built in 1960
14.09 Acres Lot
$691,000 Zestimate®
$345/sqft
$2,822 Estimated rent
Home value
$691,000
$643,000 - $746,000
$2,822/mo
Zestimate® history
Loading...
Owner options
Explore your selling options
What's special
Historic Hancock welcomes you home to Overlooked Farm, this beautiful, farm was designed for ease in horse keeping. The 30 x 30 4 stall barn offers direct access to the paddock from each stall, while the large overhang provides run-in shelter for your furry friends in all weather. This is a great setup with a dry paddock, plenty of fenced pasture & 2 frost free hydrants, which are a must have for New England winters. The 10' barn aisle and tack room boast nicely finished pine boards, & there's plenty storage in the tack room. The large walk-up hayloft is a plus! The home is lovely and offers the convenience of 1st floor living. The breezeway entrance brings you to a cozy eat-in kitchen w/ fireplace and the dining room opens to a wonderful screened porch with attached deck, overlooking the pasture. Also on the 1st floor there's a lg living room, home office/bedroom, 3/4 bathroom and walk in pantry with laundry hookups. Upstairs, the generous primary bd. enjoys large his & hers closets and direct bathroom access. On the 2nd floor you will also find a second bd. and another office or craft room option. The walk in style coop is located in the fenced backyard and features lights & outlets! The 2 bay garage is heated and offers finished heated storage space above. There's garage door access in the large dry basement. Frontage on Moose Brook which meanders through the property. Trail access, close to Norway Pond & Crotched Mt Ski area! Showings begin Sat. 4/13 by appointment
Zillow last checked: 8 hours ago
Listing updated: May 15, 2024 at 01:03pm
Listed by:
Tami Harris,
RE/MAX Realty One Cell:603-660-6988
Bought with:
Donna Moxley
BHG Masiello Keene
Source: PrimeMLS,MLS#: 4990875
Facts & features
Interior
Bedrooms & bathrooms
- Bedrooms: 3
- Bathrooms: 2
- Full bathrooms: 1
- 3/4 bathrooms: 1
Heating
- Oil, Wood, Hot Water, Wood Stove
Cooling
- None
Appliances
- Included: Dishwasher, Disposal, Range Hood, Gas Range, Refrigerator
- Laundry: 1st Floor Laundry
Features
- Dining Area, Hearth, Natural Light, Indoor Storage, Walk-in Pantry
- Flooring: Carpet, Laminate, Softwood, Vinyl Plank
- Basement: Concrete,Unfinished,Walkout,Interior Access,Exterior Entry,Interior Entry
- Has fireplace: Yes
- Fireplace features: Wood Burning, Wood Stove Insert
Interior area
- Total structure area: 3,080
- Total interior livable area: 1,960 sqft
- Finished area above ground: 1,960
- Finished area below ground: 0
Property
Parking
- Total spaces: 2
- Parking features: Paved
- Garage spaces: 2
Accessibility
- Accessibility features: 1st Floor 3/4 Bathroom, 1st Floor Bedroom, Hard Surface Flooring, Paved Parking, 1st Floor Laundry
Features
- Levels: 1.75
- Stories: 1
- Patio & porch: Screened Porch
- Exterior features: Deck, Garden, Poultry Coop
- Fencing: Dog Fence,Partial
- Waterfront features: Stream
- Frontage length: Road frontage: 1549
Lot
- Size: 14.09 Acres
- Features: Country Setting, Horse/Animal Farm, Field/Pasture, Open Lot, Trail/Near Trail
Details
- Additional structures: Barn(s), Outbuilding, Stable(s)
- Parcel number: HNCKM00U07L00011AS000000
- Zoning description: Rural
- Other equipment: Portable Generator
Construction
Type & style
- Home type: SingleFamily
- Architectural style: Cape
- Property subtype: Single Family Residence
Materials
- Wood Frame, Board and Batten Exterior, Clapboard Exterior
- Foundation: Concrete
- Roof: Asphalt Shingle
Condition
- New construction: No
- Year built: 1960
Utilities & green energy
- Electric: 110 Volt, 200+ Amp Service, 220 Plug, Circuit Breakers
- Sewer: Private Sewer, Septic Tank
- Utilities for property: Cable at Site, Phone Available
Community & neighborhood
Security
- Security features: Smoke Detector(s)
Location
- Region: Hancock
Other
Other facts
- Road surface type: Paved
Price history
| Date | Event | Price |
|---|---|---|
| 5/15/2024 | Sold | $676,000+12.9%$345/sqft |
Source: | ||
| 4/18/2024 | Contingent | $599,000$306/sqft |
Source: | ||
| 4/10/2024 | Listed for sale | $599,000+32.4%$306/sqft |
Source: | ||
| 1/4/2022 | Sold | $452,500+10.6%$231/sqft |
Source: | ||
| 11/23/2021 | Contingent | $409,000$209/sqft |
Source: | ||
Public tax history
| Year | Property taxes | Tax assessment |
|---|---|---|
| 2024 | $7,390 +4% | $294,304 |
| 2023 | $7,107 +10.4% | $294,304 -0.3% |
| 2022 | $6,435 +2.7% | $295,060 +23.5% |
Find assessor info on the county website
Neighborhood: 03449
Nearby schools
GreatSchools rating
- 6/10Hancock Elementary SchoolGrades: PK-4Distance: 0.8 mi
- 6/10Great Brook SchoolGrades: 5-8Distance: 3.3 mi
- 8/10Conval Regional High SchoolGrades: 9-12Distance: 5.5 mi
Schools provided by the listing agent
- Elementary: Hancock Elementary School
- Middle: Great Brook School
- High: Contoocook Valley Regional Hig
- District: Contoocook Valley SD SAU #1
Source: PrimeMLS. This data may not be complete. We recommend contacting the local school district to confirm school assignments for this home.

Get pre-qualified for a loan
At Zillow Home Loans, we can pre-qualify you in as little as 5 minutes with no impact to your credit score.An equal housing lender. NMLS #10287.


