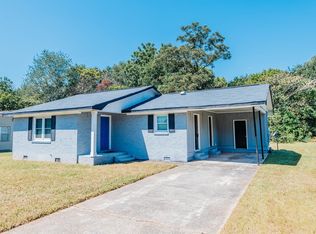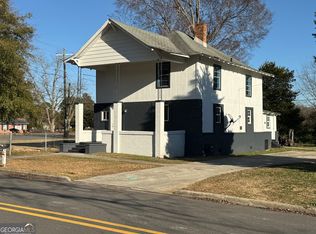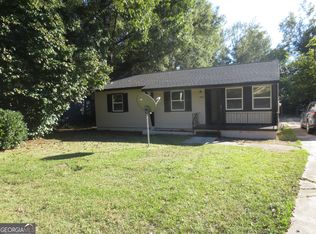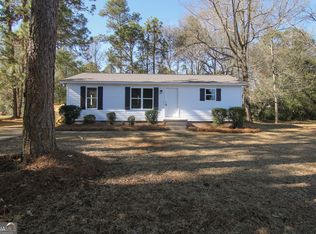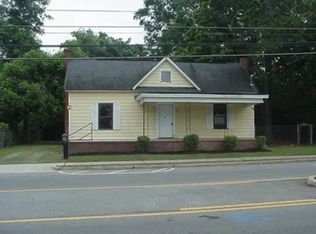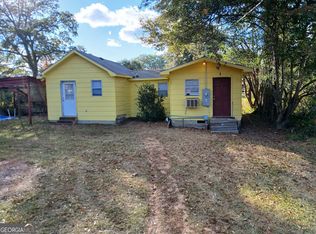Welcome to 108 Benjamin! This charming 3 bedroom, 2-bathroom newly renovated house is now available for sale!! Located minutes away from Fort Valley State University this property makes a great addition to an investors portfolio!
As you step inside, you'll be greeted by an open floorplan that promotes a seamless flow between the living, dining, and kitchen areas. The kitchen boasts granite countertops, a kitchen island, a pantry, providing space for meal preparation and storage.
The bedrooms are thoughtfully designed with a roommate floorplan, ensuring privacy and convenience. The bathrooms feature beautiful tilework, adding a touch of elegance to your daily routine. Additionally, the laundry room makes chores a breeze.
This property also offers practical features such as carpeted floors in the bedrooms for added comfort, while luxury vinyl plank flooring graces the main living areas for easy maintenance. With a front porch, you can relax and enjoy the fresh air or create a cozy outdoor seating area.
Located in a quiet neighborhood, this house provides easy access to amenities such as shopping centers, restaurants, and parks. Commuting is a breeze with parking available for multiple vehicles.
Don't miss out on the opportunity to make this house your home. Contact us today to schedule a showing and experience all that 108 Benjamin Street has to offer.
Pending
$149,500
108 Benjamin St, Fort Valley, GA 31030
3beds
1,254sqft
Est.:
Single Family Residence, Residential
Built in 1935
4,356 Square Feet Lot
$139,300 Zestimate®
$119/sqft
$-- HOA
What's special
Front porchOpen floorplanRoommate floorplanGranite countertopsKitchen islandLaundry roomBeautiful tilework
- 754 days |
- 7 |
- 0 |
Zillow last checked: 8 hours ago
Listing updated: May 14, 2024 at 12:30pm
Listed by:
Elle McGhee,
Southern Classic Realtors
Source: MGMLS,MLS#: 173419
Facts & features
Interior
Bedrooms & bathrooms
- Bedrooms: 3
- Bathrooms: 2
- Full bathrooms: 2
Primary bedroom
- Level: First
Kitchen
- Level: First
Heating
- Electric
Cooling
- Electric
Appliances
- Included: Built-In Microwave, Electric Oven
- Laundry: Laundry Room
Features
- Has basement: No
- Common walls with other units/homes: No Common Walls
Interior area
- Total structure area: 1,254
- Total interior livable area: 1,254 sqft
- Finished area above ground: 1,254
- Finished area below ground: 0
Property
Parking
- Parking features: Driveway, Attached
- Has attached garage: Yes
- Has uncovered spaces: Yes
Features
- Levels: One
- Exterior features: Private Entrance, Private Yard
Lot
- Size: 4,356 Square Feet
- Dimensions: 4356
Details
- Parcel number: F01B 024
Construction
Type & style
- Home type: SingleFamily
- Architectural style: Contemporary/Modern,Traditional
- Property subtype: Single Family Residence, Residential
Materials
- Vinyl Siding
- Foundation: Slab
- Roof: Shingle
Condition
- Updated/Remodeled
- New construction: No
- Year built: 1935
Details
- Builder name: McGhee Construction LLC
Utilities & green energy
- Sewer: Public Sewer
- Water: Public
- Utilities for property: Cable Available, Phone Available
Community & HOA
Community
- Security: Smoke Detector(s)
- Subdivision: 1-County-Rural
HOA
- Has HOA: No
Location
- Region: Fort Valley
Financial & listing details
- Price per square foot: $119/sqft
- Tax assessed value: $24,900
- Annual tax amount: $313
- Date on market: 3/9/2024
- Cumulative days on market: 212 days
- Listing agreement: Exclusive Right To Sell
- Listing terms: Cash,Conventional,FHA,VA Loan
Estimated market value
$139,300
$124,000 - $155,000
$1,263/mo
Price history
Price history
| Date | Event | Price |
|---|---|---|
| 1/28/2025 | Listing removed | $1,250$1/sqft |
Source: Zillow Rentals Report a problem | ||
| 1/13/2025 | Listed for rent | $1,250-7.4%$1/sqft |
Source: Zillow Rentals Report a problem | ||
| 5/29/2024 | Listing removed | -- |
Source: Zillow Rentals Report a problem | ||
| 4/30/2024 | Price change | $1,350-6.9%$1/sqft |
Source: Zillow Rentals Report a problem | ||
| 4/17/2024 | Price change | $1,450-3.3%$1/sqft |
Source: Zillow Rentals Report a problem | ||
Public tax history
Public tax history
| Year | Property taxes | Tax assessment |
|---|---|---|
| 2024 | $407 +17.4% | $9,960 +19.7% |
| 2023 | $347 +10.6% | $8,320 +11.2% |
| 2022 | $314 +9.4% | $7,480 +23% |
Find assessor info on the county website
BuyAbility℠ payment
Est. payment
$772/mo
Principal & interest
$580
Property taxes
$140
Home insurance
$52
Climate risks
Neighborhood: 31030
Nearby schools
GreatSchools rating
- 4/10Hunt Elementary SchoolGrades: PK-5Distance: 2.4 mi
- 6/10Fort Valley Middle SchoolGrades: 6-8Distance: 2.2 mi
- 4/10Peach County High SchoolGrades: 9-12Distance: 5 mi
Open to renting?
Browse rentals near this home.- Loading
