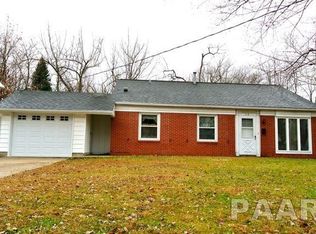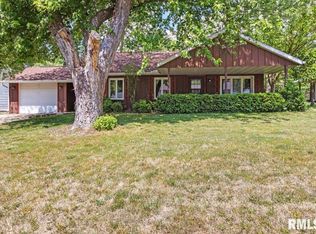Beautifully updated 4 bedroom, two bathroom split level home on a quiet cul-de-sac. Upper level features a brand new kitchen renovation including new stainless steel appliances and tile backsplash, dining room (or family room), bathroom, and three bedrooms. Lower level features a large family room with adjacent office/work area, laundry, and a giant master bedroom suite with walk in closet, built in safe, and large master bathroom. Home has a large fenced in backyard with deck, bricked area for firepit, and a very large shed. Recent upgrades: Roof installed 2018 Furnace/AC installed 2018 New interior plumbing installed 2020 New Kitchen appliances installed 2021 Water Heater installed 2022 Don't miss out, this home is move in ready with no major updates needed for years to come, offering you peace of mind.
This property is off market, which means it's not currently listed for sale or rent on Zillow. This may be different from what's available on other websites or public sources.


