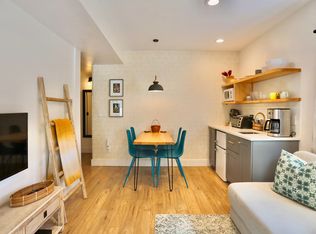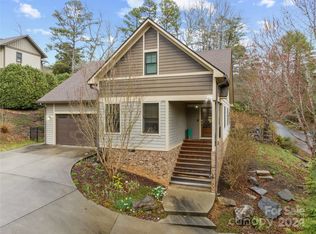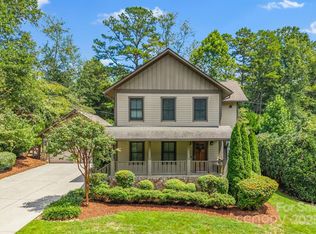Beautifully updated home in desirable Haw Creek featuring an open floor plan with abundant natural light, large .5 acre lot, sunroom and porch. Hardwoods and tile throughout. Minutes from downtown Asheville and local amenities along tunnel road. Short distance to Evergreen Community Charter School.
This property is off market, which means it's not currently listed for sale or rent on Zillow. This may be different from what's available on other websites or public sources.


