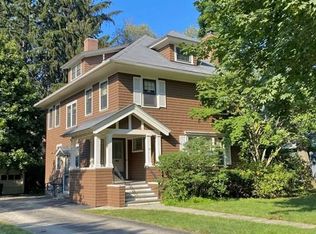Gracious Tudor set among distinctive custom homes on a tree-lined street exudes uncommon character & elegance. Gather fireside in the sprawling family room or enjoy quiet moments on the window seat basking in sunshine. French doors create privacy & add a touch of elegance to the formal dining room & sun room. The heart of this delightful home is the enviable 2019 kitchen graced with a center island, granite counters, black stainless appliances, walk-in pantry, gas cooking, subway tile backsplash & a wine chiller - an entertainer's dream! The 2nd floor features a huge master with walk-in closet, 2 additional bedrooms & an updated full bath. Discerning buyers will appreciate the sun-drenched spaces created by large windows, handsome hardwood floors, rich crown molding, built-ins & an abundance of closets. This well maintained home boasts recent gas heat, smart home technology, 2 car garage & a slate roof. Imagine enjoying summer fun in the private yard with large patio. A true gem!
This property is off market, which means it's not currently listed for sale or rent on Zillow. This may be different from what's available on other websites or public sources.
