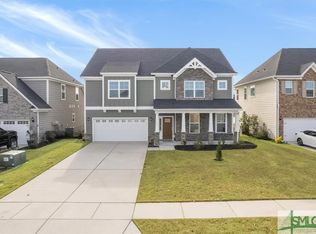Sold for $440,000 on 12/12/23
$440,000
108 Baynard Street, Pooler, GA 31322
3beds
2,594sqft
Single Family Residence
Built in 2018
7,405.2 Square Feet Lot
$424,200 Zestimate®
$170/sqft
$2,687 Estimated rent
Home value
$424,200
$403,000 - $445,000
$2,687/mo
Zestimate® history
Loading...
Owner options
Explore your selling options
What's special
Discover the perfect blend of elegance and comfort in this 3-bed, 2.5-bath home in the desirable Davenport at Savannah Quarters. As you enter, the formal, bright dining room is just off the Foyer. Connecting the Dining room and kitchen you'll find a Bulters Pantry. The kitchen boasts plenty of counter space with an island with a breakfast bar. The living room is perfectly situated beyond the kitchen with a sunroom overlooking the backyard with open patio. Upstairs, a secondary living area/loft offers versatility with two guest rooms and a full bath. The master suite is a bright, open retreat with a generously sized walk-in closet that connects to a laundry room. The en-suite bath boasts a double vanity, soaking tub, and a separate shower. 2-car garage. Opt-in to Savannah Quarters’ premium amenities including a resort-style community pool, clubhouse, fitness center, golf course, & more (add’l fee). Conveniently, located to Gulfstream, the airport, tons of shopping & restaurants!
Zillow last checked: 8 hours ago
Listing updated: December 13, 2023 at 08:06am
Listed by:
Amy Schuman 912-441-6551,
Schuman Signature Realty LLC
Bought with:
Kuiyu Slater, 380944
Brand Name Real Estate, Inc
Source: Hive MLS,MLS#: SA298401
Facts & features
Interior
Bedrooms & bathrooms
- Bedrooms: 3
- Bathrooms: 3
- Full bathrooms: 2
- 1/2 bathrooms: 1
Heating
- Central, Electric
Cooling
- Central Air, Electric
Appliances
- Included: Some Electric Appliances, Convection Oven, Cooktop, Double Oven, Dishwasher, Electric Water Heater, Disposal, Microwave, Self Cleaning Oven, Refrigerator
- Laundry: Laundry Room, Upper Level, Washer Hookup, Dryer Hookup
Features
- Butler's Pantry, Breakfast Area, Bathtub, Tray Ceiling(s), Ceiling Fan(s), Double Vanity, Entrance Foyer, Gourmet Kitchen, Garden Tub/Roman Tub, High Ceilings, Kitchen Island, Primary Suite, Other, Pantry, Pull Down Attic Stairs, Recessed Lighting, Separate Shower, Upper Level Primary, Programmable Thermostat
- Windows: Double Pane Windows
- Basement: None
- Attic: Pull Down Stairs
- Common walls with other units/homes: No Common Walls
Interior area
- Total interior livable area: 2,594 sqft
Property
Parking
- Total spaces: 2
- Parking features: Attached, Garage Door Opener, Off Street
- Garage spaces: 2
Features
- Patio & porch: Porch, Patio
Lot
- Size: 7,405 sqft
- Features: Interior Lot, Sprinkler System
Details
- Parcel number: 51009M02012
- Zoning description: Single Family
- Special conditions: Standard
Construction
Type & style
- Home type: SingleFamily
- Architectural style: Traditional
- Property subtype: Single Family Residence
Materials
- Brick, Concrete
- Foundation: Slab
- Roof: Asphalt
Condition
- New construction: No
- Year built: 2018
Utilities & green energy
- Sewer: Public Sewer
- Water: Public
- Utilities for property: Cable Available, Underground Utilities
Green energy
- Green verification: ENERGY STAR Certified Homes
- Energy efficient items: Windows
Community & neighborhood
Community
- Community features: Playground, Park, Street Lights, Sidewalks, Trails/Paths
Location
- Region: Pooler
- Subdivision: Davenport at Savannah Quarters
HOA & financial
HOA
- Has HOA: Yes
- HOA fee: $550 annually
- Association name: Associa
Other
Other facts
- Listing agreement: Exclusive Right To Sell
- Listing terms: Cash,Conventional,FHA,VA Loan
- Ownership type: Homeowner/Owner
- Road surface type: Asphalt
Price history
| Date | Event | Price |
|---|---|---|
| 12/12/2023 | Sold | $440,000+2.3%$170/sqft |
Source: | ||
| 11/7/2023 | Pending sale | $430,000$166/sqft |
Source: | ||
| 10/18/2023 | Listed for sale | $430,000+32.3%$166/sqft |
Source: | ||
| 5/7/2021 | Sold | $325,000+1.6%$125/sqft |
Source: | ||
| 4/6/2021 | Contingent | $319,900$123/sqft |
Source: | ||
Public tax history
| Year | Property taxes | Tax assessment |
|---|---|---|
| 2025 | $5,361 +1.7% | $167,280 +0.8% |
| 2024 | $5,272 +8.6% | $165,880 +9.2% |
| 2023 | $4,852 +15.6% | $151,960 +17.4% |
Find assessor info on the county website
Neighborhood: 31322
Nearby schools
GreatSchools rating
- 3/10West Chatham Elementary SchoolGrades: PK-5Distance: 1.5 mi
- 4/10West Chatham Middle SchoolGrades: 6-8Distance: 1.4 mi
- 5/10New Hampstead High SchoolGrades: 9-12Distance: 3.4 mi
Schools provided by the listing agent
- Elementary: West Chatham
- Middle: West Chatham
- High: New Hampstead
Source: Hive MLS. This data may not be complete. We recommend contacting the local school district to confirm school assignments for this home.

Get pre-qualified for a loan
At Zillow Home Loans, we can pre-qualify you in as little as 5 minutes with no impact to your credit score.An equal housing lender. NMLS #10287.
Sell for more on Zillow
Get a free Zillow Showcase℠ listing and you could sell for .
$424,200
2% more+ $8,484
With Zillow Showcase(estimated)
$432,684