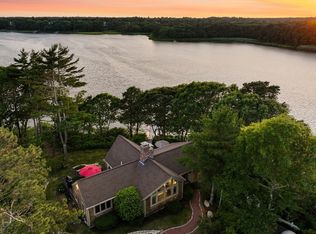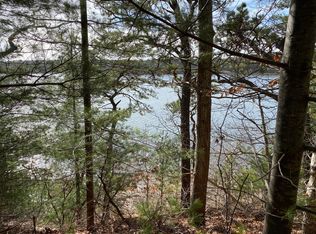Sold for $2,100,000
$2,100,000
108 Bay Road, Cotuit, MA 02635
3beds
2,560sqft
Single Family Residence
Built in 1978
0.6 Acres Lot
$2,180,000 Zestimate®
$820/sqft
$4,228 Estimated rent
Home value
$2,180,000
$1.96M - $2.44M
$4,228/mo
Zestimate® history
Loading...
Owner options
Explore your selling options
What's special
Immerse yourself in the Cape Cod lifestyle with this exquisitely renovated 3-bedroom, 3-bath waterfront ranch. Tucked away on a tranquil cove, this home boasts cutting-edge smart home features, upscale finishes, and a meticulously updated kitchen with quartz countertops, high-end appliances, and dazzling cabinetry with integrated lighting. The charm of exposed brick fireplace walls and expansive windows provide captivating vistas of the bay with breathtaking sunsets from every room. The primary suite offers stunning bay views, hardwood flooring, private access to deck, ensuite custom bath with heated tile and luxurious multi-spray shower. The walk out lower-level living area, bedroom, and bath feature bay views and a fireplace. Thoughtfully crafted outdoor living areas include a spacious deck, patio, and a dinghy dock with a seating area, perfect for savoring the views, observing the abundant waterfowl, and providing convenient access to kayaking the Santuit river or the Poponessset Bay system. Outdoor enthusiasts will delight in the picturesque surroundings and beaches of Cotuit. The tranquility and allure of Cape Cod living await you at this exceptional waterfront sanctuary.
Zillow last checked: 8 hours ago
Listing updated: September 01, 2024 at 08:44am
Listed by:
Diana S Lucivero diana.lucivero@compass.com,
Compass Massachusetts, LLC
Bought with:
Christa Zevitas, 9536220
Berkshire Hathaway HomeServices Robert Paul Properties
Source: CCIMLS,MLS#: 22403033
Facts & features
Interior
Bedrooms & bathrooms
- Bedrooms: 3
- Bathrooms: 3
- Full bathrooms: 3
- Main level bathrooms: 2
Primary bedroom
- Description: Flooring: Wood,Door(s): Sliding
- Features: Built-in Features, View, HU Cable TV, Closet
- Level: First
Bedroom 2
- Description: Flooring: Wood,Door(s): Sliding
- Features: Closet, View, Shared Full Bath, HU Cable TV
- Level: First
Bedroom 3
- Description: Flooring: Carpet
- Features: Shared Full Bath, View
- Level: Basement
Primary bathroom
- Features: Private Full Bath
Dining room
- Description: Flooring: Wood,Door(s): Sliding
- Features: View, Recessed Lighting, Cathedral Ceiling(s), Beamed Ceilings
- Level: First
Kitchen
- Description: Countertop(s): Quartz,Flooring: Wood,Stove(s): Gas
- Features: Pantry, Kitchen Island, Ceiling Fan(s), Cathedral Ceiling(s), Built-in Features, Beamed Ceilings
- Level: Second
Living room
- Description: Fireplace(s): Wood Burning,Flooring: Wood,Door(s): Sliding
- Features: Beamed Ceilings, HU Cable TV, View, Recessed Lighting, Dining Area, Ceiling Fan(s), Cathedral Ceiling(s)
- Level: First
Heating
- Forced Air
Cooling
- Central Air
Appliances
- Included: Dishwasher, Washer, Refrigerator, Microwave, Gas Water Heater
- Laundry: In Basement
Features
- Recessed Lighting, Linen Closet, Pantry, HU Cable TV
- Flooring: Carpet, Tile, Hardwood
- Doors: Sliding Doors
- Windows: Bay/Bow Windows
- Basement: Finished,Interior Entry,Full
- Number of fireplaces: 2
- Fireplace features: Wood Burning
Interior area
- Total structure area: 2,560
- Total interior livable area: 2,560 sqft
Property
Parking
- Total spaces: 6
- Parking features: Shell
Features
- Stories: 1
- Entry location: First Floor
- Exterior features: Private Yard
- Has view: Yes
- Has water view: Yes
- Water view: Bay/Harbor
- Waterfront features: Bay, Salt, Other - See Remarks, Deep Water Access
- Body of water: Shoestring Bay
Lot
- Size: 0.60 Acres
- Features: Conservation Area, Shopping, Public Tennis, Medical Facility, Major Highway, House of Worship, Near Golf Course, Wooded, South of Route 28
Details
- Parcel number: 007 022
- Zoning: R
- Special conditions: Standard
Construction
Type & style
- Home type: SingleFamily
- Property subtype: Single Family Residence
Materials
- Shingle Siding
- Foundation: Poured
- Roof: Asphalt, Pitched
Condition
- Updated/Remodeled, Approximate
- New construction: No
- Year built: 1978
- Major remodel year: 2020
Utilities & green energy
- Sewer: Septic Tank
Community & neighborhood
Community
- Community features: Conservation Area
Location
- Region: Cotuit
Other
Other facts
- Listing terms: Conventional
- Road surface type: Paved, Unimproved
Price history
| Date | Event | Price |
|---|---|---|
| 8/30/2024 | Sold | $2,100,000$820/sqft |
Source: | ||
| 7/15/2024 | Pending sale | $2,100,000$820/sqft |
Source: | ||
| 6/28/2024 | Listed for sale | $2,100,000+200%$820/sqft |
Source: | ||
| 12/21/2012 | Sold | $700,000-12.4%$273/sqft |
Source: | ||
| 11/23/2012 | Pending sale | $799,000$312/sqft |
Source: Bell One Real Estate #20908846 Report a problem | ||
Public tax history
| Year | Property taxes | Tax assessment |
|---|---|---|
| 2025 | $12,565 +6.5% | $1,504,800 +0.5% |
| 2024 | $11,796 +6% | $1,497,000 +12.5% |
| 2023 | $11,133 +27.6% | $1,330,100 +57.7% |
Find assessor info on the county website
Neighborhood: Cotuit
Nearby schools
GreatSchools rating
- 3/10Barnstable United Elementary SchoolGrades: 4-5Distance: 4.6 mi
- 4/10Barnstable High SchoolGrades: 8-12Distance: 7.4 mi
- 7/10West Villages Elementary SchoolGrades: K-3Distance: 4.8 mi
Schools provided by the listing agent
- District: Barnstable
Source: CCIMLS. This data may not be complete. We recommend contacting the local school district to confirm school assignments for this home.
Get a cash offer in 3 minutes
Find out how much your home could sell for in as little as 3 minutes with a no-obligation cash offer.
Estimated market value$2,180,000
Get a cash offer in 3 minutes
Find out how much your home could sell for in as little as 3 minutes with a no-obligation cash offer.
Estimated market value
$2,180,000

