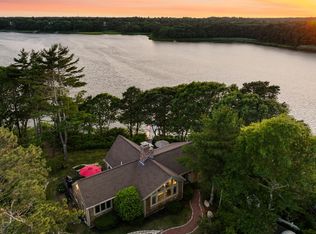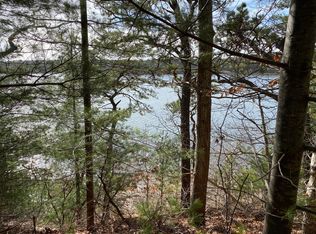Sold for $2,100,000
$2,100,000
108 Bay Rd, Barnstable, MA 02630
3beds
2,560sqft
Single Family Residence
Built in 1978
0.6 Acres Lot
$-- Zestimate®
$820/sqft
$-- Estimated rent
Home value
Not available
Estimated sales range
Not available
Not available
Zestimate® history
Loading...
Owner options
Explore your selling options
What's special
Immerse yourself in the Cape Cod lifestyle with this exquisitely renovated 3-bedroom, 3-bath waterfront ranch. Tucked away on a tranquil cove, this home boasts cutting-edge smart home features, upscale finishes, and a meticulously updated kitchen with quartz countertops, high-end appliances, and dazzling cabinetry with integrated lighting. The charm of exposed brick fireplace walls and expansive windows provide captivating vistas of the bay with breathtaking sunsets from every room. The primary suite offers stunning bay views, hardwood flooring, private access to deck, ensuite custom bath with heated tile and luxurious multi-spray shower. The walk out lower-level living area, bedroom, and bath feature bay views and a fireplace. Thoughtfully crafted outdoor living areas include a spacious deck, patio, and a dinghy dock witha seating area, perfect for savoring the views, observing the abundant waterfowl, and providing convenient access to kayaking the Poponessset Bay system.
Zillow last checked: 8 hours ago
Listing updated: September 01, 2024 at 06:17am
Listed by:
Diana Lucivero 508-667-8977,
Compass 508-206-8726
Bought with:
Christa Zevitas
Berkshire Hathaway HomeServices Robert Paul Properties
Source: MLS PIN,MLS#: 73256861
Facts & features
Interior
Bedrooms & bathrooms
- Bedrooms: 3
- Bathrooms: 3
- Full bathrooms: 3
Primary bedroom
- Features: Bathroom - Full, Closet/Cabinets - Custom Built, Flooring - Hardwood, Flooring - Stone/Ceramic Tile, Deck - Exterior, Exterior Access, Recessed Lighting, Remodeled, Slider, Closet - Double
- Level: First
Bedroom 2
- Features: Closet, Flooring - Hardwood, Deck - Exterior, Remodeled, Slider
- Level: First
Bedroom 3
- Features: Bathroom - Full, Flooring - Wall to Wall Carpet, Window(s) - Picture, Recessed Lighting, Remodeled
- Level: Basement
Primary bathroom
- Features: Yes
Dining room
- Features: Cathedral Ceiling(s), Beamed Ceilings, Flooring - Hardwood, Deck - Exterior, Exterior Access, Open Floorplan, Remodeled, Slider, Lighting - Overhead, Decorative Molding
- Level: First
Family room
- Features: Closet, Flooring - Wall to Wall Carpet, Window(s) - Picture, Exterior Access, Recessed Lighting, Remodeled, Slider
- Level: Basement
Kitchen
- Features: Cathedral Ceiling(s), Ceiling Fan(s), Beamed Ceilings, Closet/Cabinets - Custom Built, Flooring - Hardwood, Window(s) - Picture, Pantry, Countertops - Stone/Granite/Solid, Countertops - Upgraded, Kitchen Island, Cabinets - Upgraded, Recessed Lighting, Remodeled, Stainless Steel Appliances, Gas Stove, Lighting - Pendant, Decorative Molding
- Level: Main,First
Living room
- Features: Cathedral Ceiling(s), Ceiling Fan(s), Beamed Ceilings, Flooring - Hardwood, Window(s) - Picture, Cable Hookup, Deck - Exterior, Exterior Access, Open Floorplan, Recessed Lighting, Remodeled, Slider, Lighting - Overhead, Decorative Molding
- Level: Main,First
Heating
- Central, Forced Air, Natural Gas, Hydro Air
Cooling
- Central Air
Appliances
- Included: Gas Water Heater, Water Heater, Range, Oven, Dishwasher, Microwave, Refrigerator, Washer, Dryer, Range Hood, Other
- Laundry: In Basement, Gas Dryer Hookup, Electric Dryer Hookup, Washer Hookup
Features
- Internet Available - Broadband, Internet Available - Satellite
- Flooring: Tile, Carpet, Hardwood
- Doors: Insulated Doors
- Windows: Insulated Windows, Screens
- Basement: Full,Partially Finished,Walk-Out Access,Interior Entry
- Number of fireplaces: 2
- Fireplace features: Family Room, Living Room
Interior area
- Total structure area: 2,560
- Total interior livable area: 2,560 sqft
Property
Parking
- Total spaces: 6
- Parking features: Off Street, Driveway
- Uncovered spaces: 6
Features
- Patio & porch: Deck - Wood, Patio, Covered
- Exterior features: Deck - Wood, Patio, Covered Patio/Deck, Rain Gutters, Storage, Professional Landscaping, Decorative Lighting, Screens, Satellite Dish
- Has view: Yes
- View description: Scenic View(s), Water, Bay, Private Water View
- Has water view: Yes
- Water view: Bay,Private,Water
- Waterfront features: Waterfront, Navigable Water, Bay, Dock/Mooring, Access, Deep Water Access, Direct Access, Ocean, 1/2 to 1 Mile To Beach, Beach Ownership(Public)
Lot
- Size: 0.60 Acres
- Features: Wooded, Gentle Sloping, Other
Details
- Parcel number: 2211639
- Zoning: R
- Other equipment: Satellite Dish
Construction
Type & style
- Home type: SingleFamily
- Architectural style: Contemporary
- Property subtype: Single Family Residence
Materials
- Frame
- Foundation: Concrete Perimeter
- Roof: Shingle
Condition
- Year built: 1978
Utilities & green energy
- Electric: Generator, 200+ Amp Service, Generator Connection
- Sewer: Inspection Required for Sale
- Water: Public
- Utilities for property: for Gas Range, for Gas Dryer, for Electric Dryer, Washer Hookup, Generator Connection
Green energy
- Energy efficient items: Thermostat
Community & neighborhood
Security
- Security features: Security System
Community
- Community features: Shopping, Walk/Jog Trails, Golf, Medical Facility, Conservation Area, House of Worship, Marina
Location
- Region: Barnstable
Other
Other facts
- Listing terms: Contract
Price history
| Date | Event | Price |
|---|---|---|
| 8/30/2024 | Sold | $2,100,000$820/sqft |
Source: MLS PIN #73256861 Report a problem | ||
| 7/15/2024 | Contingent | $2,100,000$820/sqft |
Source: MLS PIN #73256861 Report a problem | ||
| 6/27/2024 | Listed for sale | $2,100,000$820/sqft |
Source: MLS PIN #73256861 Report a problem | ||
Public tax history
Tax history is unavailable.
Neighborhood: Cotuit
Nearby schools
GreatSchools rating
- 3/10Barnstable United Elementary SchoolGrades: 4-5Distance: 4.6 mi
- 4/10Barnstable High SchoolGrades: 8-12Distance: 7.4 mi
- 7/10West Villages Elementary SchoolGrades: K-3Distance: 4.8 mi

