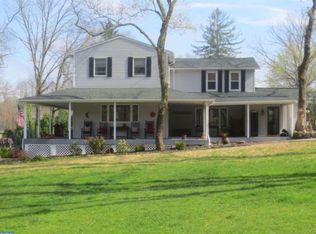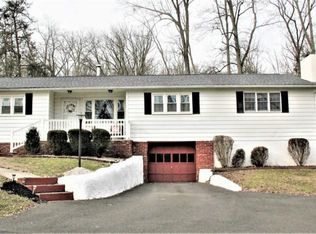Practically perfect in Perkiomenville, PA! Welcome to 108 Bavington Road! This 4,450 sf home begins with: 4 bedrooms; 4-1/2 baths; 3 gas fireplaces; a custom kitchen with granite countertops; commercial grade appliances; a brand new master bathroom; an in-ground pool; hardwood floors; a walk-up attic; a massive walk out basement with bonus spaces for: storage, a future wine cellar or more; an upgraded central vacuum system; built-in speaker / sound system; an open floor plan; place it all on 3.14 wooded acres and you're ready to move into the home of your dreams! Driving up to your gorgeous home and your see it sits up higher on the hill for a beautiful wooded view from all sides of this fantastic property. Pull up to your 3 car side built-in garage and out back you~ll see the paver walkway, patio and fenced, built-in fiberglass pool that makes this the perfect place to entertain and commune with nature. Coming in the front door you see you have a beautiful front porch and will enter into a roomy foyer with hardwood floors. To your left you will see what could be your library, study, conservatory or living room with glass french doors for privacy. To your right you will see the roomy dining room with the first gas fireplace, hardwood floors, wainscoting, crown molding, and built-in shelving. Also in the foyer is two sets of closets and a roomy powder room with hardwood floors. The foyer connects to the full open staircase with hardwood floors that take you to the upstairs or basement - no problem moving your furniture up or downstairs in this home. The foyer takes you into your spacious family room and gourmet kitchen. The family room has a beautiful gas fireplace, hardwood floors and plenty of windows for natural light and views of the patio, pool and woods. The family room is open and connects to a dining area off of the kitchen with a sliding glass door that provide access to the patio and pool. And chefs your kitchen awaits...this kitchen features professional stainless steel appliances including: a Wolf dual-fuel, 6 burner gas cooktop with stainless steel range hood plus a pot filler - water dispenser; Dacor built-in microwave; SubZero Refrigerator / Freezer; Bosch Dishwasher and GE Profile Trash Compactor, add in the granite countertops, tumbled stone tile backsplash, custom cabinetry, large center island with prep sink, breakfast bar, views of the back yard and with the open floor plan you have the perfect recipe for entertaining family and friends! From the kitchen you have easy access to the butlers pantry with space for a wine cooler / small refrigerator, granite counters and custom cabinetry. Behind the kitchen is a huge laundry / mud room with custom cabinetry, laundry tub and Miele Front Loading Washer and Dryer. The laundry room has ceramic tile flooring and, an extra closet plus access to your 3 car garage. Head upstairs to discover 2 very roomy bedrooms with plenty of closet space and w/w carpeting connected with the Jack and Jill bathroom with stand-up shower & vanity with granite countertop. The third bedroom is perfect for your special guests & features w/w carpeting and its own full bathroom with tub shower and vanity with granite countertop. Then experience the massive master bedroom with it~s own gas fireplace, w/w carpeting, walk-in closet and a sitting / dressing area before you walk into the en-suite master bathroom. The master bathroom will be completely brand new with dual vanity, granite counter tops, jetted soaking tub and an amazing new walk in shower with rainfall shower head and a flexible hand shower head. Head out to the hall and you have closet storage and a set of stairs to walk up to your partially floored attic. Your walk-out basement is spacious and features a full bath with stall shower plus spaces for your future wine cellar, storage areas, and the potential for a home theater, bar area and more is all there for to finish your way. **Home includes America's Preferred Home Warranty!**
This property is off market, which means it's not currently listed for sale or rent on Zillow. This may be different from what's available on other websites or public sources.

