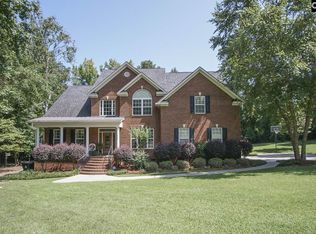Stunning custom built home with high-end detail throughout. Breathtaking tigerwood floors, stylish custom built-ins, Open plan, high ceilings, Gourmet kitchen w/stainless appliances, large pantry & granite counters. Main Level master suite w/coffered ceiling, zenful master bath w/claw foot tub, lg shower, dbl van and over-sized walk in closet. Three bedrooms and two full baths UP plus ex.lg FROG. Cozy Bourbon room is place to unwind and reflect. Wrap around back & side porch with gas Viking grill/vent over looks fantastic backyard. Bkyd features a custom designed heated gunite pool, waterfall, fire pit, mini-kit, pergola and play area; an entertainers DREAM. All beautifully situated on nearly 1full ac with circle drive and double car garage. Small, close knit neighborhood known as Barnacle Point. Zoned for award winning River Bluff High. Be HERE and truly have it all.
This property is off market, which means it's not currently listed for sale or rent on Zillow. This may be different from what's available on other websites or public sources.
