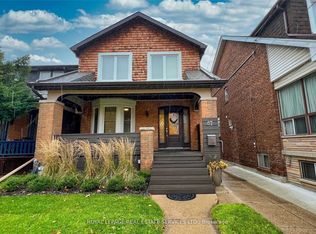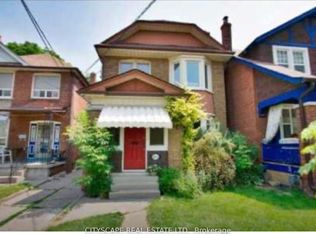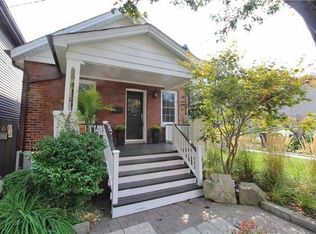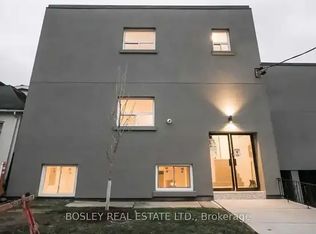Welcome to this stunning, bright and spacious 3 bedroom, 3 bathroom laneway home, perfectly positioned on a quiet residential street, but mere moments to everything. Designed with comfort, style, and functional living in mind, this modern, detached, custom residence offers nearly 1,500 sq ft and a convenient parking pad. The expansive open-concept main floor is flooded in southern sunlight and features a spectacular kitchen with stainless steel appliances, huge island, abundant storage and quartz counters. French door walk-out to a private, fully-fenced backyard, with no-maintenance astroturf and interlock patio. Upstairs, discover three spacious bedrooms, each with its own window and closet, including a serene primary suite complete with a walk-in closet and elegant ensuite. A second spa-like bathroom and convenient upper-level laundry add comfort and functionality to this well-designed floor.Nestled just steps away from vibrant Danforth, with both the subway and GO Train a 5-minute walk away. Enjoy parks, shops, cafes, restaurants, groceries and all conveniences at your fingertips. Easy access to Michael Garron Hospital, the DVP and The Beach. This is luxurious urban living at its finest.
This property is off market, which means it's not currently listed for sale or rent on Zillow. This may be different from what's available on other websites or public sources.



