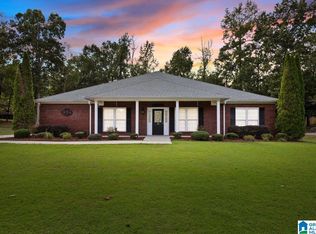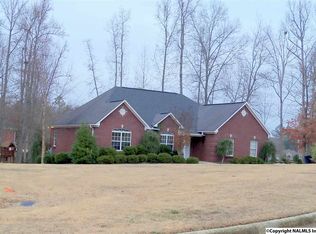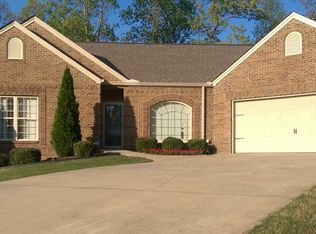Sold for $405,000
$405,000
108 Azalea Trl, Oneonta, AL 35121
4beds
2,805sqft
Single Family Residence
Built in 1998
871.2 Square Feet Lot
$406,900 Zestimate®
$144/sqft
$2,287 Estimated rent
Home value
$406,900
$285,000 - $582,000
$2,287/mo
Zestimate® history
Loading...
Owner options
Explore your selling options
What's special
Welcome to 108 Azalea Trail in Oneonta's desirable Azalea Hills neighborhood. Buyers will appreciate the recent upgrades including new architectural roof, fresh interior paint and carpet, new deck, and more. The main level showcases nine-foot ceilings, plantation shutters, and crown moulding. A lovely dining room leads to the kitchen with breakfast rm and access to the main level laundry. The spacious living room features a tray ceiling, gas fireplace, and leads to the screened-in porch and new deck overlooking the flat, fenced backyard. Rounding out the main level is a half bath and primary suite with tray ceilings, two walk-in closets, dual vanity, and separate tub/shower. Upstairs comprises an additional den/playroom, three bedrooms, and a full bath. The basement houses a two-car garage and additional room for storage, hobbies, or a workshop. Located near parks, entertainment district, schools, and shops, this special property affords a comfortable lifestyle in the heart of Oneonta.
Zillow last checked: 8 hours ago
Listing updated: May 09, 2025 at 10:03am
Listed by:
Anna Margaret Miller 205-559-1812,
LAH Sotheby's International Realty Mountain Brook
Bought with:
Rick Mosier
Keller Williams Realty Hoover
Source: GALMLS,MLS#: 21412003
Facts & features
Interior
Bedrooms & bathrooms
- Bedrooms: 4
- Bathrooms: 3
- Full bathrooms: 2
- 1/2 bathrooms: 1
Primary bedroom
- Level: First
Bedroom 1
- Level: Second
Bedroom 2
- Level: Second
Bedroom 3
- Level: Second
Primary bathroom
- Level: First
Bathroom 1
- Level: First
Dining room
- Level: First
Kitchen
- Features: Laminate Counters, Eat-in Kitchen
- Level: First
Living room
- Level: First
Basement
- Area: 1650
Heating
- Central, Natural Gas
Cooling
- Central Air, Ceiling Fan(s)
Appliances
- Included: ENERGY STAR Qualified Appliances, Dishwasher, Refrigerator, Stainless Steel Appliance(s), Stove-Electric, Gas Water Heater
- Laundry: Electric Dryer Hookup, Washer Hookup, Main Level, Laundry Room, Laundry (ROOM), Yes
Features
- Split Bedroom, High Ceilings, Crown Molding, Smooth Ceilings, Tray Ceiling(s), Linen Closet, Separate Shower, Split Bedrooms, Tub/Shower Combo, Walk-In Closet(s)
- Flooring: Carpet, Hardwood, Tile
- Windows: Window Treatments, Double Pane Windows
- Basement: Full,Unfinished,Block,Daylight
- Attic: Other,Walk-In,Yes
- Number of fireplaces: 1
- Fireplace features: Gas Log, Masonry, Living Room, Gas
Interior area
- Total interior livable area: 2,805 sqft
- Finished area above ground: 2,805
- Finished area below ground: 0
Property
Parking
- Total spaces: 2
- Parking features: Basement, Driveway, Off Street, Garage Faces Side
- Attached garage spaces: 2
- Has uncovered spaces: Yes
Features
- Levels: One and One Half
- Stories: 1
- Patio & porch: Porch Screened, Covered (DECK), Deck
- Pool features: None
- Has spa: Yes
- Spa features: Bath
- Fencing: Fenced
- Has view: Yes
- View description: None
- Waterfront features: No
Lot
- Size: 871.20 sqft
- Features: Few Trees, Subdivision
Details
- Parcel number: 1609323001026.020
- Special conditions: N/A
Construction
Type & style
- Home type: SingleFamily
- Property subtype: Single Family Residence
Materials
- Brick
- Foundation: Basement
Condition
- Year built: 1998
Utilities & green energy
- Water: Public
- Utilities for property: Sewer Connected, Underground Utilities
Community & neighborhood
Security
- Security features: Safe Room/Storm Cellar
Community
- Community features: Street Lights, Curbs
Location
- Region: Oneonta
- Subdivision: Azalea Hills
Other
Other facts
- Price range: $405K - $405K
- Road surface type: Paved
Price history
| Date | Event | Price |
|---|---|---|
| 5/9/2025 | Sold | $405,000-8%$144/sqft |
Source: | ||
| 5/9/2025 | Pending sale | $440,000$157/sqft |
Source: | ||
| 4/23/2025 | Contingent | $440,000$157/sqft |
Source: | ||
| 3/11/2025 | Listed for sale | $440,000+130.1%$157/sqft |
Source: | ||
| 10/21/2011 | Sold | $191,250+0.7%$68/sqft |
Source: Agent Provided Report a problem | ||
Public tax history
| Year | Property taxes | Tax assessment |
|---|---|---|
| 2024 | $1,387 +7.4% | $32,120 +7.1% |
| 2023 | $1,292 +5.2% | $30,000 +5% |
| 2022 | $1,228 -87.3% | $28,580 +24.6% |
Find assessor info on the county website
Neighborhood: 35121
Nearby schools
GreatSchools rating
- 7/10Oneonta Elementary SchoolGrades: K-5Distance: 2.2 mi
- 10/10Oneonta Middle SchoolGrades: 6-8Distance: 2.2 mi
- 7/10Oneonta High SchoolGrades: 9-12Distance: 2.2 mi
Schools provided by the listing agent
- Elementary: Oneonta
- Middle: Oneonta
- High: Oneonta
Source: GALMLS. This data may not be complete. We recommend contacting the local school district to confirm school assignments for this home.
Get a cash offer in 3 minutes
Find out how much your home could sell for in as little as 3 minutes with a no-obligation cash offer.
Estimated market value$406,900
Get a cash offer in 3 minutes
Find out how much your home could sell for in as little as 3 minutes with a no-obligation cash offer.
Estimated market value
$406,900


