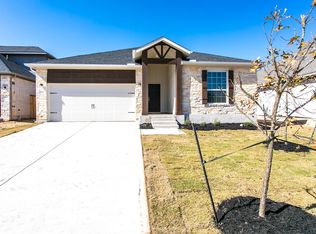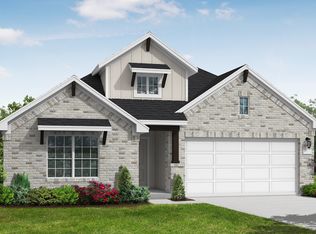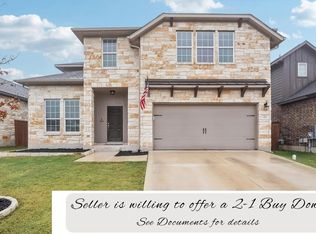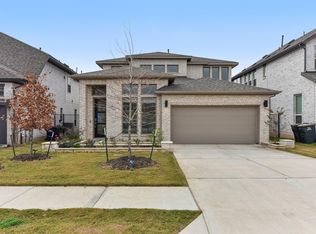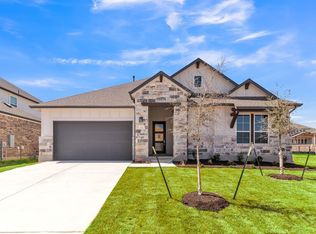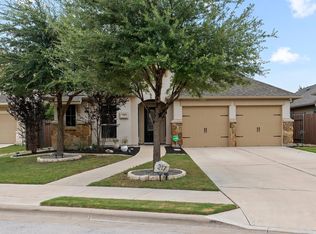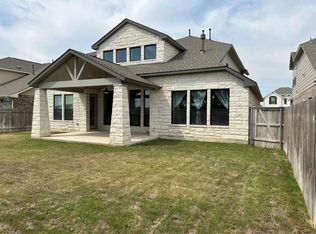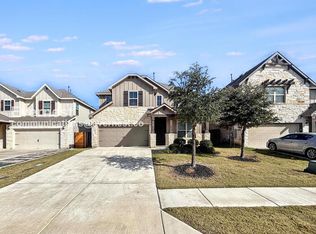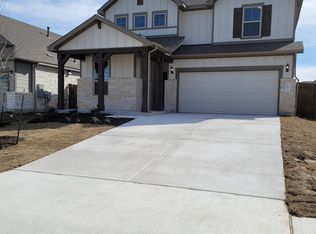Welcome to this charming two-story home in the award winning Santa Rita Ranch! This home has been lovingly cared for and is ready to welcome its next fortunate owner. With four spacious bedrooms and three full bathrooms, this home offers comfort and functionality for the whole family. All bedrooms are conveniently located on the main level, including a spacious primary suite, while the second level boasts a versatile second living area or flex space—ideal for a game room, home office, or guest retreat—with its own full bathroom. Enjoy the heart of the home in the open-concept kitchen, which flows seamlessly into the family room, creating a warm and connected living space. Step outside to relax on the cute front porch or entertain guests on the covered back patio, overlooking a generously sized backyard perfect for play, pets, or future gardening. Additional highlights include a 2 car garage with extra space for storage or a workshop. Residents enjoy access to an array of incredible amenities, including pools, expansive green spaces with walking trails, state-of-the-art fitness center, community clubhouse, playground and picnic areas, dog park and community and social events so that you can get to know your neighbors! Plus, Santa Rita Ranch boasts the convenience of having both elementary and middle schools located within the neighborhood, providing families with easy access to quality education without ever having to leave the community. This home checks all the boxes—space, style, and flexibility. Don’t miss your chance to make it yours!
Pending
$485,000
108 Azalea Springs Rd, Liberty Hill, TX 78642
4beds
2,599sqft
Est.:
Single Family Residence
Built in 2021
8,272.04 Square Feet Lot
$-- Zestimate®
$187/sqft
$110/mo HOA
What's special
Spacious bedroomsFamily roomCovered back patioOpen-concept kitchenGenerously sized backyard
- 311 days |
- 11 |
- 0 |
Zillow last checked: 8 hours ago
Listing updated: May 18, 2025 at 05:08am
Listed by:
Chris Mitchell (512) 850-7292,
eXp Realty, LLC (888) 519-7431
Source: Unlock MLS,MLS#: 5899836
Facts & features
Interior
Bedrooms & bathrooms
- Bedrooms: 4
- Bathrooms: 3
- Full bathrooms: 3
- Main level bedrooms: 4
Primary bedroom
- Features: Ceiling Fan(s), Walk-In Closet(s)
- Level: Main
Primary bathroom
- Features: Quartz Counters, Double Vanity, Separate Shower, Soaking Tub
- Level: Main
Kitchen
- Features: Breakfast Bar, Quartz Counters, Dining Area, Eat-in Kitchen, Open to Family Room, Pantry
- Level: Main
Heating
- Central
Cooling
- Ceiling Fan(s), Central Air
Appliances
- Included: Dishwasher, Disposal, Dryer, Gas Range, Microwave, Oven, Refrigerator, Washer
Features
- Ceiling Fan(s), Vaulted Ceiling(s), Quartz Counters, Double Vanity, Eat-in Kitchen, Interior Steps, Multiple Living Areas, Open Floorplan, Pantry, Primary Bedroom on Main, Soaking Tub, Walk-In Closet(s)
- Flooring: Carpet, Tile, Vinyl
- Windows: Blinds
Interior area
- Total interior livable area: 2,599 sqft
Video & virtual tour
Property
Parking
- Total spaces: 2
- Parking features: Attached, Garage, Garage Door Opener, Garage Faces Front
- Attached garage spaces: 2
Accessibility
- Accessibility features: None
Features
- Levels: Two
- Stories: 2
- Patio & porch: Covered, Front Porch, Rear Porch
- Exterior features: Gutters Partial, Private Yard
- Pool features: None
- Fencing: Back Yard, Wood
- Has view: Yes
- View description: Neighborhood
- Waterfront features: None
Lot
- Size: 8,272.04 Square Feet
- Features: Back Yard, Few Trees, Front Yard, Sprinkler - Back Yard, Sprinklers In Front
Details
- Additional structures: None
- Parcel number: 15462910AV0006
- Special conditions: Standard
Construction
Type & style
- Home type: SingleFamily
- Property subtype: Single Family Residence
Materials
- Foundation: Slab
- Roof: Composition, Shingle
Condition
- Resale
- New construction: No
- Year built: 2021
Details
- Builder name: Castle Rock
Utilities & green energy
- Sewer: Municipal Utility District (MUD)
- Water: Municipal Utility District (MUD)
- Utilities for property: Electricity Connected, Natural Gas Connected, Sewer Connected, Underground Utilities, Water Connected
Community & HOA
Community
- Features: Clubhouse, Cluster Mailbox, Common Grounds, Curbs, Dog Park, Fishing, Fitness Center, Game Room, Park, Planned Social Activities, Playground, Pool, Sidewalks, Sport Court(s)/Facility
- Subdivision: Santa Rita Ranch
HOA
- Has HOA: Yes
- Services included: Common Area Maintenance
- HOA fee: $110 monthly
- HOA name: Santa Rita Ranch HOA
Location
- Region: Liberty Hill
Financial & listing details
- Price per square foot: $187/sqft
- Annual tax amount: $10,748
- Date on market: 4/15/2025
- Listing terms: Cash,Conventional,FHA,VA Loan
- Electric utility on property: Yes
Estimated market value
Not available
Estimated sales range
Not available
Not available
Price history
Price history
| Date | Event | Price |
|---|---|---|
| 5/18/2025 | Pending sale | $485,000$187/sqft |
Source: | ||
| 4/29/2025 | Price change | $485,000-2.8%$187/sqft |
Source: | ||
| 4/15/2025 | Listed for sale | $499,000$192/sqft |
Source: | ||
Public tax history
Public tax history
Tax history is unavailable.BuyAbility℠ payment
Est. payment
$3,000/mo
Principal & interest
$2251
Property taxes
$639
HOA Fees
$110
Climate risks
Neighborhood: 78642
Nearby schools
GreatSchools rating
- 7/10Santa Rita Elementary SchoolGrades: PK-5Distance: 0.7 mi
- 7/10Santa Rita MiddleGrades: 6-8Distance: 1.1 mi
- 7/10Liberty Hill High SchoolGrades: 9-12Distance: 6.6 mi
Schools provided by the listing agent
- Elementary: Santa Rita
- Middle: Santa Rita Middle
- High: Liberty Hill
- District: Liberty Hill ISD
Source: Unlock MLS. This data may not be complete. We recommend contacting the local school district to confirm school assignments for this home.
