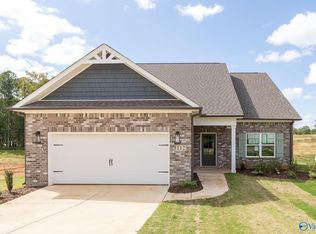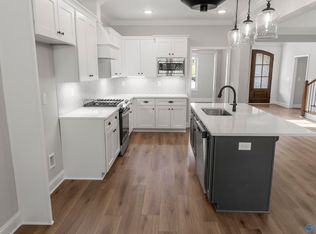Sold for $499,900 on 05/23/25
$499,900
108 Ayers Spring Rd, New Market, AL 35761
5beds
3,493sqft
Single Family Residence
Built in ----
9,583.2 Square Feet Lot
$497,500 Zestimate®
$143/sqft
$2,849 Estimated rent
Home value
$497,500
$453,000 - $547,000
$2,849/mo
Zestimate® history
Loading...
Owner options
Explore your selling options
What's special
Move In Ready! This Baldwin floor plan features an isolated main floor primary with a tile shower. You won't feel cramped in this 3,400 sq ft home that feels so spacious with its 10' ft ceilings. The kitchen has a wall mounted microwave and oven and beautiful quartz countertops and a custom wood hood vent. Gas water heater! Lovely accent wall featured in the foyer. In-Floor electrical outlet in family room for your power recliner or sofa! Full brick home will be little to low maintenance! Upstairs you will find 4 additional bedrooms all with walk in closets, 2 additional full bathrooms and a very large bonus room. This home won't last long! Ask about incentives!!
Zillow last checked: 8 hours ago
Listing updated: May 24, 2025 at 02:32pm
Listed by:
Jeremy Harris 205-895-9359,
Murphy Real Estate, LLC
Bought with:
Kristin King, 128170
RE/MAX Today
Source: ValleyMLS,MLS#: 21870968
Facts & features
Interior
Bedrooms & bathrooms
- Bedrooms: 5
- Bathrooms: 4
- Full bathrooms: 3
- 1/2 bathrooms: 1
Primary bedroom
- Features: 10’ + Ceiling, Ceiling Fan(s), Carpet, Isolate, Smooth Ceiling
- Level: First
- Area: 240
- Dimensions: 15 x 16
Bedroom 2
- Features: 9’ Ceiling, Carpet, Smooth Ceiling, Walk-In Closet(s)
- Level: Second
- Area: 156
- Dimensions: 12 x 13
Bedroom 3
- Features: 9’ Ceiling, Carpet, Smooth Ceiling, Walk-In Closet(s)
- Level: Second
- Area: 169
- Dimensions: 13 x 13
Bedroom 4
- Features: 9’ Ceiling, Carpet, Smooth Ceiling, Walk-In Closet(s)
- Level: First
- Area: 132
- Dimensions: 11 x 12
Bedroom 5
- Features: 9’ Ceiling, Carpet, Smooth Ceiling, Walk-In Closet(s)
- Level: Second
- Area: 144
- Dimensions: 12 x 12
Bathroom 1
- Features: 10’ + Ceiling, Double Vanity, Isolate, Smooth Ceiling, Tile, Walk-In Closet(s)
- Level: First
Dining room
- Features: 10’ + Ceiling, Crown Molding, Laminate Floor, Smooth Ceiling
- Level: First
- Area: 156
- Dimensions: 12 x 13
Kitchen
- Features: 10’ + Ceiling, Crown Molding, Kitchen Island, Laminate Floor, Pantry, Smooth Ceiling, Quartz
- Level: First
- Area: 140
- Dimensions: 14 x 10
Living room
- Features: 10’ + Ceiling, Ceiling Fan(s), Crown Molding, Laminate Floor, Smooth Ceiling
- Level: First
- Area: 420
- Dimensions: 30 x 14
Loft
- Features: 9’ Ceiling, Carpet, Smooth Ceiling
- Level: Second
- Area: 330
- Dimensions: 22 x 15
Heating
- Central 2
Cooling
- Central 2
Features
- Has basement: No
- Has fireplace: No
- Fireplace features: None
Interior area
- Total interior livable area: 3,493 sqft
Property
Parking
- Parking features: Garage-Attached, Garage Faces Front, Garage-Two Car
Features
- Levels: Two
- Stories: 2
Lot
- Size: 9,583 sqft
Details
- Parcel number: 0904183000001013
Construction
Type & style
- Home type: SingleFamily
- Property subtype: Single Family Residence
Materials
- Foundation: See Remarks
Condition
- New Construction
- New construction: Yes
Details
- Builder name: MURPHY HOMES INC
Utilities & green energy
- Sewer: Private Sewer
- Water: Public
Community & neighborhood
Location
- Region: New Market
- Subdivision: Ayers Farm
HOA & financial
HOA
- Has HOA: Yes
- HOA fee: $500 annually
- Association name: Ayers Farm Homeowner's Association
Price history
| Date | Event | Price |
|---|---|---|
| 5/23/2025 | Sold | $499,900$143/sqft |
Source: | ||
| 4/21/2025 | Pending sale | $499,900+0.2%$143/sqft |
Source: | ||
| 2/25/2025 | Price change | $499,000-0.2%$143/sqft |
Source: | ||
| 2/4/2025 | Price change | $499,900-2.9%$143/sqft |
Source: | ||
| 12/28/2024 | Price change | $514,900+0.2%$147/sqft |
Source: | ||
Public tax history
| Year | Property taxes | Tax assessment |
|---|---|---|
| 2025 | $3,007 | $77,720 |
Find assessor info on the county website
Neighborhood: 35761
Nearby schools
GreatSchools rating
- 9/10Riverton Elementary SchoolGrades: PK-3Distance: 2.9 mi
- 6/10Buckhorn Middle SchoolGrades: 7-8Distance: 0.5 mi
- 8/10Buckhorn High SchoolGrades: 9-12Distance: 0.4 mi
Schools provided by the listing agent
- Elementary: Riverton Elementary
- Middle: Buckhorn
- High: Buckhorn
Source: ValleyMLS. This data may not be complete. We recommend contacting the local school district to confirm school assignments for this home.

Get pre-qualified for a loan
At Zillow Home Loans, we can pre-qualify you in as little as 5 minutes with no impact to your credit score.An equal housing lender. NMLS #10287.
Sell for more on Zillow
Get a free Zillow Showcase℠ listing and you could sell for .
$497,500
2% more+ $9,950
With Zillow Showcase(estimated)
$507,450
