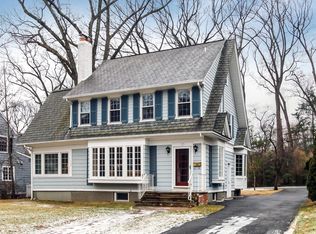108 Avondale Road, a colonial tudor, was built and lived in by Walter Wilsey and his family in 1919 until he passed on. The home has a large foyer leading to new kitchen with all Viking appliances and also leads through double French doors to a 25 foot cozy living room with brick fireplace. French doors lead from the kitchen to a private patio and garden. A 3 car garage has 1 bay built to accommodate a boat. The property has an invisible fence. There is a large dining room connecting the living room with double French doors leading to a cream colored, brightly lit sitting room-family room embraced by windows on all sides with terracotta tile. All floors are refinished oak wood throughout. Travelling back through the large foyer, up the wide 3 tier steps with 2 windows, one a Palladian, you will find 4 corner bedrooms. The Master bedroom has a set of 5 windows arranged together opposite the master king-size bed to allow the morning light. Master bedroom has a steam walk in shower. All bedrooms have been newly painted and wallpapered in designer fashion with elegant crown moulding. The 2nd floor hall bathroom has a Kohler tub, new travertine tile and a vanity with claw feet and granite top. Continuing up to the 3rd floor with a wide staircase and refinished maple stairs, 2 bedrooms are tastefully decorated to accommodate double beds. Entire home has central air, steam gas heat, alarm system to police and fire departments, lightening rod in ground, washer-dryer, sprinkler system, 3 automatic garage door openers and automatic outside lights connected to timers, chimney has been newly cleaned and relined and entire house has been insulated for those cold winters.
This property is off market, which means it's not currently listed for sale or rent on Zillow. This may be different from what's available on other websites or public sources.
