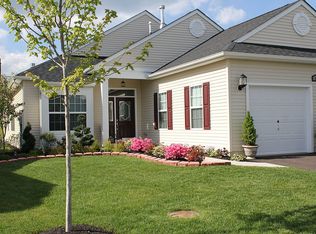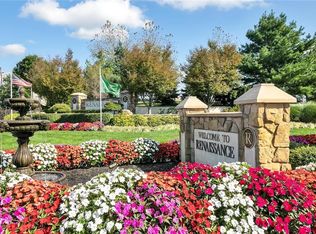Sold for $635,000 on 12/18/24
$635,000
108 Avignon Rd, Monroe Township, NJ 08831
2beds
2,005sqft
Single Family Residence
Built in 2007
6,054.84 Square Feet Lot
$653,200 Zestimate®
$317/sqft
$3,058 Estimated rent
Home value
$653,200
$594,000 - $719,000
$3,058/mo
Zestimate® history
Loading...
Owner options
Explore your selling options
What's special
Renaissance at Monroe is a vibrant 55+ adult gated community brimming with activities and camaraderie! This stunning home is just a short stroll from the impressive 15,500 square foot clubhouse, where you'll find an onsite deli, fitness center and both indoor and outdoor pools. Enjoy a variety of recreational options, including bocce, tennis, pickleball and much more! As you enter this beautifully landscaped community, you'll be greeted by expansive flower beds that set the tone for this inviting neighborhood. Conveniently located off Route 33 East, you're minutes away from shopping, dining, and easy access to the NJ Turnpike. This meticulously maintained 2,005 square foot home features two spacious bedrooms and two full baths. The primary suite includes a luxurious en-suite bathroom equipped with a soothing jacuzzi tub and separate shower. Natural light floods the space, accentuating the soaring ten foot ceilings and gorgeous hardwood floors throughout. Culinary enthusiasts will appreciate the gourmet kitchen, complete with a newly updated double wall oven, microwave and refrigerator. Recent upgrades include a newer two-zone HVAC system (2020), hot water heater (2021) and a whole house water softener. Enjoy fresh window treatments installed in 2024 and a charming newer paver walkway added in 2021. Relax and unwind in the inviting four-season sunroom, the perfect space for enjoying the beauty of each season. This home has been well-loved and cared for, making it a perfect retreat for your next chapter. Don't miss the opportunity to make this exceptional property your own in a community that offers a lifestyle full of activity and connection!
Zillow last checked: 8 hours ago
Listing updated: December 19, 2024 at 07:21am
Listed by:
COLDWELL BANKER REALTY 732-462-4242
Source: All Jersey MLS,MLS#: 2504616R
Facts & features
Interior
Bedrooms & bathrooms
- Bedrooms: 2
- Bathrooms: 2
- Full bathrooms: 2
Primary bedroom
- Features: 1st Floor, Two Sinks, Full Bath, Walk-In Closet(s)
- Level: First
Bathroom
- Features: Jacuzzi-Type, Stall Shower
Dining room
- Features: Formal Dining Room
Kitchen
- Features: Granite/Corian Countertops, Pantry, Eat-in Kitchen, Separate Dining Area
Basement
- Area: 0
Heating
- Zoned, Forced Air, Humidity Control
Cooling
- Central Air, Zoned
Appliances
- Included: Self Cleaning Oven, Dishwasher, Disposal, Dryer, Microwave, Refrigerator, Range, Oven, Washer, Water Softener Owned, Gas Water Heater
Features
- Blinds, Drapes-See Remarks, Security System, Skylight, Watersoftener Owned, 2 Bedrooms, Kitchen, Laundry Room, Attic, Library/Office, Living Room, Bath Full, Bath Main, Dining Room, Family Room, None
- Flooring: Carpet, Ceramic Tile, Wood
- Windows: Screen/Storm Window, Blinds, Drapes, Skylight(s)
- Has basement: No
- Has fireplace: No
Interior area
- Total structure area: 2,005
- Total interior livable area: 2,005 sqft
Property
Parking
- Total spaces: 4
- Parking features: Attached Carport, 2 Car Width, Asphalt, Garage, Attached, Driveway, Paved
- Attached garage spaces: 2
- Carport spaces: 2
- Covered spaces: 4
- Has uncovered spaces: Yes
- Details: Oversized Vehicles Restricted
Accessibility
- Accessibility features: Stall Shower, Wide Doorways
Features
- Levels: One
- Stories: 1
- Patio & porch: Patio
- Exterior features: Lawn Sprinklers, Patio, Screen/Storm Window
- Pool features: Outdoor Pool, Indoor
- Has spa: Yes
- Spa features: Community, Bath
Lot
- Size: 6,054 sqft
- Dimensions: 110.00 x 55.00
- Features: See Remarks, Level
Details
- Parcel number: 1200001400019
- Zoning: PRC-2
Construction
Type & style
- Home type: SingleFamily
- Architectural style: Ranch
- Property subtype: Single Family Residence
Materials
- Roof: Asphalt
Condition
- Year built: 2007
Utilities & green energy
- Gas: Natural Gas
- Sewer: Public Sewer
- Water: Public
- Utilities for property: Cable Connected, Electricity Connected, Natural Gas Connected
Community & neighborhood
Security
- Security features: Security Gate, Security System
Community
- Community features: Art/Craft Facilities, Billiard Room, Bocce, Clubhouse, Outdoor Pool, Playground, Fitness Center, Restaurant, Gated, Hot Tub, Indoor Pool, Shuffle Board, Tennis Court(s)
Senior living
- Senior community: Yes
Location
- Region: Monroe Township
HOA & financial
HOA
- Has HOA: Yes
- HOA fee: $365 monthly
- Services included: Amenities-Some, Management Fee, Common Area Maintenance, Snow Removal, Trash, Maintenance Grounds
Other
Other facts
- Ownership: Fee Simple
Price history
| Date | Event | Price |
|---|---|---|
| 12/18/2024 | Sold | $635,000+0.8%$317/sqft |
Source: | ||
| 11/15/2024 | Contingent | $629,900$314/sqft |
Source: | ||
| 10/5/2024 | Listed for sale | $629,900+85.3%$314/sqft |
Source: | ||
| 11/23/2010 | Sold | $340,000-5.5%$170/sqft |
Source: Public Record | ||
| 10/8/2010 | Listed for sale | $359,900+2.8%$180/sqft |
Source: RealEstateShows.com #914183 | ||
Public tax history
| Year | Property taxes | Tax assessment |
|---|---|---|
| 2025 | $7,155 | $269,600 |
| 2024 | $7,155 +3.7% | $269,600 |
| 2023 | $6,899 +1.7% | $269,600 |
Find assessor info on the county website
Neighborhood: 08831
Nearby schools
GreatSchools rating
- 10/10Oak Tree Elementary SchoolGrades: PK-3Distance: 2.2 mi
- 7/10Monroe Township Middle SchoolGrades: 6-8Distance: 5.3 mi
- 6/10Monroe Twp High SchoolGrades: 9-12Distance: 5.1 mi
Get a cash offer in 3 minutes
Find out how much your home could sell for in as little as 3 minutes with a no-obligation cash offer.
Estimated market value
$653,200
Get a cash offer in 3 minutes
Find out how much your home could sell for in as little as 3 minutes with a no-obligation cash offer.
Estimated market value
$653,200

