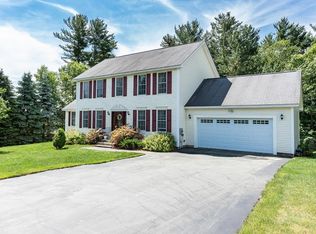LOCATION! LOCATION! LOCATION! Beautifully renovated 3bedroom custom built home featuring a spacious open floor plan & tons of natural light! The gourmet kitchen features designer CABINETRY and NEW GE STAINLESS APPLIANCES w/ GAS STOVE! Expansive LIVING ROOM/DINNING ROOM COMBO great for entertaining guests! First floor laundry room with storage area. The private master suite features all new carpeting and full bathroom. Finished basement playroom with recessed lighting! LOW MAINTENANCE VINYL EXTERIOR! GAS forced hot air heating system with CENTRAL A/C. This home is situated on nearly one acre and has an ultra private backyard with new custom patio! 2 car garage and plenty of room for storage. A+ LOCATION minutes to 93 and southern NH! This home is truly one that you don't won't want to miss out on... NOTHING TO DO BUT MOVE IN!
This property is off market, which means it's not currently listed for sale or rent on Zillow. This may be different from what's available on other websites or public sources.
