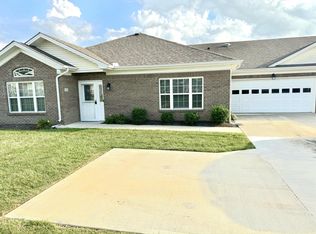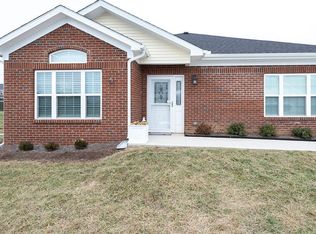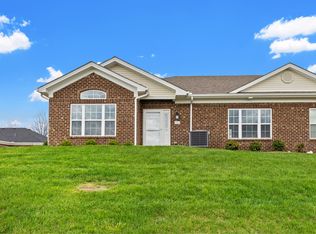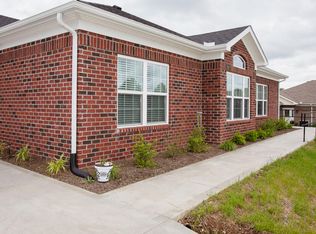Sold for $302,500 on 05/27/25
$302,500
108 Autumn Leaf Path, Georgetown, KY 40324
2beds
1,525sqft
Condominium
Built in 2019
-- sqft lot
$304,100 Zestimate®
$198/sqft
$1,922 Estimated rent
Home value
$304,100
$271,000 - $341,000
$1,922/mo
Zestimate® history
Loading...
Owner options
Explore your selling options
What's special
Welcome to your dream home in the heart of Georgetown, KY! Nestled in the sought-after White Oak Village, a 55+ community. This tastefully designed 2 bedroom (or convertible to 3 bedroom), 2 full bathroom, and attached 2 car garage property at 108 Autumn Leaf Path has been meticulously maintained and in pristine condition. This is quiet low-maintenance living at its finest! Enjoy a welcoming open-concept floor plan filled with natural light and beautiful white oak plank flooring. The kitchen includes beautiful white shaker cabinets, granite countertops, and stainless-steel appliances. A large dining rooms provides for versatile space featuring a large window that fills the room with natural light. The dining room could easily be converted into a third bedroom. Unwind in a huge luxurious light-filled primary suite complete with en-suite bathroom which includes a large granite vanity and walk-in shower. The secondary bedroom features large windows, brand-new plush carpeting, and oversized closets for ample storage. Attached is a fully insulated 2 car garage with attic storage above. This conveniently located home is beautiful, and ready to be yours today!
Zillow last checked: 8 hours ago
Listing updated: August 29, 2025 at 12:05am
Listed by:
Donna Mink,
Mink Realty
Bought with:
Tyson Walters, 240984
Kassie & Associates
Source: Imagine MLS,MLS#: 25001869
Facts & features
Interior
Bedrooms & bathrooms
- Bedrooms: 2
- Bathrooms: 2
- Full bathrooms: 2
Primary bedroom
- Level: First
Bedroom 1
- Level: First
Bathroom 1
- Description: Full Bath
- Level: First
Bathroom 2
- Description: Full Bath
- Level: First
Dining room
- Level: First
Dining room
- Level: First
Kitchen
- Level: First
Living room
- Level: First
Living room
- Level: First
Heating
- Heat Pump
Cooling
- Electric
Appliances
- Included: Dryer, Disposal, Dishwasher, Microwave, Refrigerator, Washer, Cooktop, Oven, Range
- Laundry: Electric Dryer Hookup, Main Level, Washer Hookup
Features
- Breakfast Bar, Entrance Foyer, Eat-in Kitchen, Master Downstairs, Ceiling Fan(s)
- Flooring: Vinyl
- Windows: Insulated Windows
- Has basement: No
Interior area
- Total structure area: 1,525
- Total interior livable area: 1,525 sqft
- Finished area above ground: 1,525
- Finished area below ground: 0
Property
Parking
- Parking features: Attached Garage, Driveway
- Has garage: Yes
- Has uncovered spaces: Yes
Features
- Levels: One
- Has view: Yes
- View description: Rural
Details
- Parcel number: 232485957
Construction
Type & style
- Home type: Condo
- Architectural style: Ranch
- Property subtype: Condominium
Materials
- Brick Veneer
- Foundation: Slab
- Roof: Dimensional Style
Condition
- New construction: No
- Year built: 2019
Utilities & green energy
- Sewer: Public Sewer
- Water: Public
- Utilities for property: Electricity Connected, Sewer Connected, Water Connected
Community & neighborhood
Location
- Region: Georgetown
- Subdivision: White Oak Village
Price history
| Date | Event | Price |
|---|---|---|
| 5/27/2025 | Sold | $302,500-2.4%$198/sqft |
Source: | ||
| 4/28/2025 | Pending sale | $309,900$203/sqft |
Source: | ||
| 4/8/2025 | Price change | $309,900-1.3%$203/sqft |
Source: | ||
| 2/26/2025 | Price change | $313,900-0.3%$206/sqft |
Source: | ||
| 2/14/2025 | Listed for sale | $315,000$207/sqft |
Source: | ||
Public tax history
| Year | Property taxes | Tax assessment |
|---|---|---|
| 2022 | $1,718 -1.1% | $198,000 |
| 2021 | $1,736 | $198,000 |
Find assessor info on the county website
Neighborhood: 40324
Nearby schools
GreatSchools rating
- 5/10Western Elementary SchoolGrades: K-5Distance: 0.8 mi
- 8/10Scott County Middle SchoolGrades: 6-8Distance: 1.5 mi
- 6/10Scott County High SchoolGrades: 9-12Distance: 1.6 mi
Schools provided by the listing agent
- Elementary: Western
- Middle: Royal Spring
- High: Scott Co
Source: Imagine MLS. This data may not be complete. We recommend contacting the local school district to confirm school assignments for this home.

Get pre-qualified for a loan
At Zillow Home Loans, we can pre-qualify you in as little as 5 minutes with no impact to your credit score.An equal housing lender. NMLS #10287.



