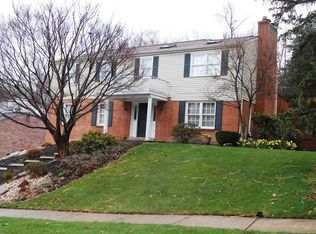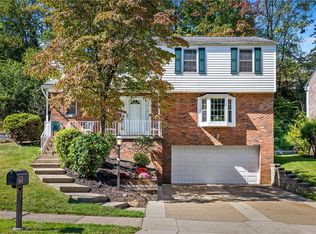WELCOME is how you feel in this spacious home on a quiet cul-de-sac. Beautiful hardwood floors guide you throughout the expansive floor plan, which includes both a spacious living room and family room on the main floor. Entertain in the bright, sky light lit family room complete with gas fireplace and take the party outside through the family room sliding doors to your patio oasis. Large kitchen with eat-in dining area and built in pantry. Formal dining room, half bath and laundry room round off the main floor living. Follow the hardwood upstairs to the large master bedroom, complete with en-suite full bath, as well as 3 additional generous sized bedrooms. Second full bath in upstairs hallway also boasts amazing light with sky lights as well. Storage is plentiful throughout the home, including huge full basement with tall ceiling (can be finished) and a large integral 2-car garage. Walk to Beechwood Park, Ramsey Elementary & Gateway Heights Swim Club!
This property is off market, which means it's not currently listed for sale or rent on Zillow. This may be different from what's available on other websites or public sources.

