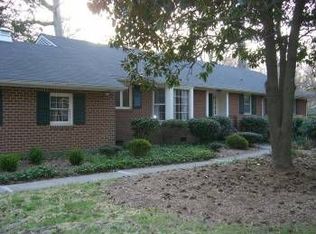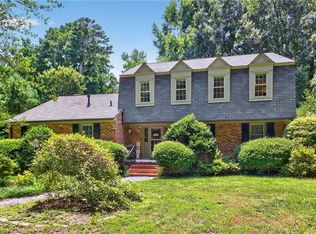Sold
$441,000
108 Artillery Rd, Yorktown, VA 23692
3beds
1,850sqft
Single Family Residence
Built in 1957
0.76 Acres Lot
$449,600 Zestimate®
$238/sqft
$2,621 Estimated rent
Home value
$449,600
$400,000 - $504,000
$2,621/mo
Zestimate® history
Loading...
Owner options
Explore your selling options
What's special
Charming mid-century modern brick rancher in the beautiful neighborhood of Marlbank Farm. Full of character, this house was designed for indoor-outdoor living. It boasts an inner courtyard and a screened-in porch in the breezeway between home and garage. A wall of windows in the back shows off the sprawling 3/4-acre lot with a peaceful creek behind the property, a zipline for entertainment and a large patio w/ hardscape and built in lighting. Lots of natural light and a spacious living room centers around a cozy wood-burning fireplace, beautiful hardwood floors throughout, new HVAC and a roof only 8 years old.
Zillow last checked: 8 hours ago
Listing updated: June 11, 2025 at 04:16am
Listed by:
Jodie Snyder,
Mission Realty Group LLC 757-788-2400
Bought with:
Sara Oubre
BHHS RW Towne Realty
Source: REIN Inc.,MLS#: 10579054
Facts & features
Interior
Bedrooms & bathrooms
- Bedrooms: 3
- Bathrooms: 2
- Full bathrooms: 2
Primary bedroom
- Level: First
Utility room
- Level: First
Heating
- Forced Air, Natural Gas
Cooling
- 16+ SEER A/C, Central Air
Appliances
- Included: Dishwasher, Dryer, Electric Range, Refrigerator, Washer, Electric Water Heater
Features
- Ceiling Fan(s), Entrance Foyer, Pantry
- Flooring: Ceramic Tile, Wood
- Basement: Crawl Space
- Number of fireplaces: 1
- Fireplace features: Wood Burning
Interior area
- Total interior livable area: 1,850 sqft
Property
Parking
- Total spaces: 1
- Parking features: Garage Att 1 Car
- Attached garage spaces: 1
Accessibility
- Accessibility features: Main Floor Laundry
Features
- Stories: 1
- Patio & porch: Patio, Screened Porch
- Pool features: None
- Fencing: None
- Has view: Yes
- View description: Trees/Woods
- Waterfront features: Not Waterfront
Lot
- Size: 0.76 Acres
Details
- Parcel number: Q10d47050050
- Zoning: RR
Construction
Type & style
- Home type: SingleFamily
- Architectural style: Ranch
- Property subtype: Single Family Residence
Materials
- Brick, Vinyl Siding
- Roof: Composition
Condition
- New construction: No
- Year built: 1957
Utilities & green energy
- Sewer: City/County
- Water: City/County
- Utilities for property: Cable Hookup
Community & neighborhood
Location
- Region: Yorktown
- Subdivision: Marlbank Farm
HOA & financial
HOA
- Has HOA: No
Price history
Price history is unavailable.
Public tax history
| Year | Property taxes | Tax assessment |
|---|---|---|
| 2024 | $2,506 +20.4% | $338,700 +25.3% |
| 2023 | $2,082 -1.3% | $270,400 |
| 2022 | $2,109 +3.1% | $270,400 +5.1% |
Find assessor info on the county website
Neighborhood: 23692
Nearby schools
GreatSchools rating
- 8/10Yorktown Elementary SchoolGrades: K-5Distance: 1.3 mi
- 6/10Yorktown Middle SchoolGrades: 6-8Distance: 2.1 mi
- 7/10York High SchoolGrades: 9-12Distance: 0.9 mi
Schools provided by the listing agent
- Elementary: Yorktown Elementary
- Middle: Yorktown Middle
- High: York
Source: REIN Inc.. This data may not be complete. We recommend contacting the local school district to confirm school assignments for this home.

Get pre-qualified for a loan
At Zillow Home Loans, we can pre-qualify you in as little as 5 minutes with no impact to your credit score.An equal housing lender. NMLS #10287.
Sell for more on Zillow
Get a free Zillow Showcase℠ listing and you could sell for .
$449,600
2% more+ $8,992
With Zillow Showcase(estimated)
$458,592
