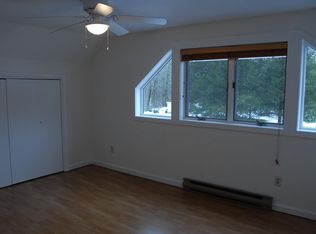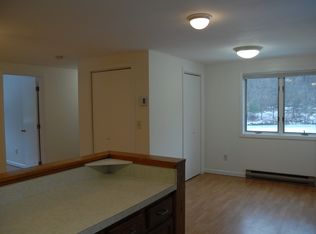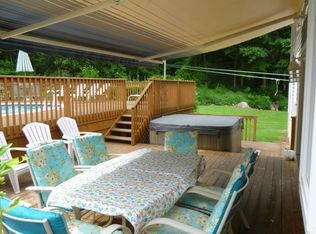Sold for $585,000
$585,000
108 Arrowhead Lane, Bethlehem, CT 06751
4beds
2,353sqft
Single Family Residence
Built in 1984
4.46 Acres Lot
$636,500 Zestimate®
$249/sqft
$3,985 Estimated rent
Home value
$636,500
$605,000 - $675,000
$3,985/mo
Zestimate® history
Loading...
Owner options
Explore your selling options
What's special
What a beautiful setting! Nestled at the end of a cul de sac on 4.46 scenic acres you can open the windows and listen to the sound of the river! Enjoy skating or fishing on your pond. Room to build a barn and bring your horse. Post and beam home with lots of light. Renovated kitchen features 6 burner range top, wall ovens, island, farmer sink and tasteful quartz counters. Main floor primary bedroom suite offers private bath, walk in closet and gas fireplace. Open concept living room, dining and kitchen and solarium. Family room on main level plus a finished media room in basement. An in law or auxiliary apartment over the garage has a separate entrance and separate laundry room. Solar panels are owned, not leased. So much to offer! The perfect home for weekenders or to enjoy staycation all year round.
Zillow last checked: 8 hours ago
Listing updated: July 09, 2024 at 08:18pm
Listed by:
Mary Ann Hebert 203-592-0186,
BHGRE Gaetano Marra Homes 203-758-1300,
Jessie Kianka 203-758-1300,
BHGRE Gaetano Marra Homes
Bought with:
Joyce Drakeley, REB.0193575
Drakeley Real Estate, Inc.
Source: Smart MLS,MLS#: 170606216
Facts & features
Interior
Bedrooms & bathrooms
- Bedrooms: 4
- Bathrooms: 3
- Full bathrooms: 3
Primary bedroom
- Features: Vaulted Ceiling(s), Gas Log Fireplace, Full Bath, Walk-In Closet(s), Hardwood Floor
- Level: Main
- Area: 399 Square Feet
- Dimensions: 19 x 21
Bedroom
- Level: Upper
- Area: 169 Square Feet
- Dimensions: 13 x 13
Bedroom
- Level: Upper
- Area: 169 Square Feet
- Dimensions: 13 x 13
Bedroom
- Level: Other
- Area: 130 Square Feet
- Dimensions: 10 x 13
Dining room
- Level: Main
- Area: 182 Square Feet
- Dimensions: 13 x 14
Family room
- Level: Main
- Area: 285 Square Feet
- Dimensions: 15 x 19
Kitchen
- Features: Remodeled, Granite Counters, Kitchen Island, Pantry, Hardwood Floor
- Level: Main
- Area: 169 Square Feet
- Dimensions: 13 x 13
Living room
- Level: Main
- Area: 182 Square Feet
- Dimensions: 13 x 14
Rec play room
- Level: Lower
Sun room
- Level: Main
- Area: 96 Square Feet
- Dimensions: 8 x 12
Heating
- Baseboard, Other, Electric, Propane
Cooling
- Ductless
Appliances
- Included: Gas Cooktop, Oven, Convection Oven, Microwave, Range Hood, Refrigerator, Washer, Dryer, Water Heater, Electric Water Heater
- Laundry: Lower Level, Mud Room
Features
- In-Law Floorplan
- Windows: Thermopane Windows
- Basement: Full
- Attic: None
- Number of fireplaces: 2
Interior area
- Total structure area: 2,353
- Total interior livable area: 2,353 sqft
- Finished area above ground: 2,353
Property
Parking
- Total spaces: 2
- Parking features: Attached, Garage Door Opener, Circular Driveway
- Attached garage spaces: 2
- Has uncovered spaces: Yes
Features
- Patio & porch: Deck
- Exterior features: Stone Wall
- Waterfront features: Waterfront, Pond, River Front, Walk to Water
Lot
- Size: 4.46 Acres
- Features: Cul-De-Sac
Details
- Parcel number: 796897
- Zoning: R-1
- Horses can be raised: Yes
Construction
Type & style
- Home type: SingleFamily
- Architectural style: Cape Cod,Contemporary
- Property subtype: Single Family Residence
Materials
- Clapboard, Wood Siding
- Foundation: Concrete Perimeter
- Roof: Asphalt
Condition
- New construction: No
- Year built: 1984
Utilities & green energy
- Sewer: Septic Tank
- Water: Well
- Utilities for property: Cable Available
Green energy
- Energy efficient items: Insulation, Windows
Community & neighborhood
Community
- Community features: Lake, Stables/Riding
Location
- Region: Bethlehem
Price history
| Date | Event | Price |
|---|---|---|
| 1/10/2024 | Sold | $585,000$249/sqft |
Source: | ||
| 11/29/2023 | Pending sale | $585,000$249/sqft |
Source: | ||
| 10/29/2023 | Listed for sale | $585,000+58.1%$249/sqft |
Source: | ||
| 6/25/2010 | Sold | $370,000-17.6%$157/sqft |
Source: | ||
| 12/10/2009 | Listing removed | $449,000$191/sqft |
Source: Joyce S. Drakeley Real Estate #W1051518 Report a problem | ||
Public tax history
| Year | Property taxes | Tax assessment |
|---|---|---|
| 2025 | $6,871 +3.8% | $304,300 |
| 2024 | $6,619 +18.4% | $304,300 +49.7% |
| 2023 | $5,589 0% | $203,300 |
Find assessor info on the county website
Neighborhood: Bethlehem Village
Nearby schools
GreatSchools rating
- 9/10Bethlehem Elementary SchoolGrades: PK-5Distance: 1.7 mi
- 6/10Woodbury Middle SchoolGrades: 6-8Distance: 5 mi
- 9/10Nonnewaug High SchoolGrades: 9-12Distance: 4.8 mi
Schools provided by the listing agent
- Elementary: Bethlehem
- High: Nonnewaug
Source: Smart MLS. This data may not be complete. We recommend contacting the local school district to confirm school assignments for this home.
Get pre-qualified for a loan
At Zillow Home Loans, we can pre-qualify you in as little as 5 minutes with no impact to your credit score.An equal housing lender. NMLS #10287.
Sell for more on Zillow
Get a Zillow Showcase℠ listing at no additional cost and you could sell for .
$636,500
2% more+$12,730
With Zillow Showcase(estimated)$649,230


