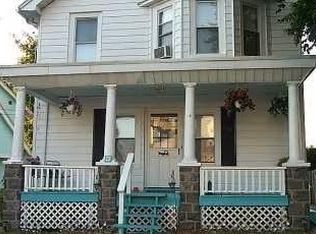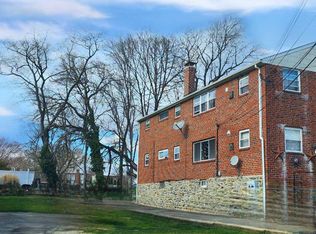Welcome home! Three bedroom, two full bath single on a quiet block that's convenient to everything. Great natural light provides a bright and sunny inside. This adorable home is waiting for your personal touch. The formal living room and dining room lead to a large eat-in kitchen with a walk out to the cozy covered back porch that overlooks an amazing rear yard. The perfect setting for night and weekend getaways or peace and quiet to work from home and good soil for your future garden. The primary bedroom has a walk-in closet and there are two spacious second and third bedrooms. There's more! A walk up from the second floor leads to a terrific flex space that can be an additional bedroom, office, craft room etc. The possibilities are endless. Ample storage space in the basement and a shed in the rear. Close to Rt 3 and Rt 1. Walking distance to shopping, schools and public transportation. Bus service at the close stop goes to the King of Prussia Mall and 69th Street. Ready for immediate possession. Take a look today before this home is sold!
This property is off market, which means it's not currently listed for sale or rent on Zillow. This may be different from what's available on other websites or public sources.


