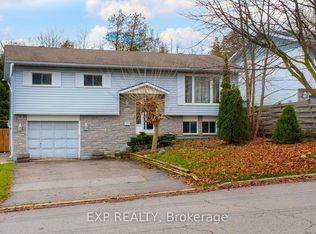Welcome to this custom, craftsman style bungalow. This unique home, a favourite with area residents features 3+1 bedrooms, 1+1 bathrooms, wrap around front porch with an additional entry at the side to access the main and basement levels, high ceilings, newer roof and furnace in 2019, private deck on main level, walk-out basement, fully fenced private yard with hot-tub, perfect for any growing family and has excellent potential for an in-law suite or separate apartment to supplement income. An ideal location for commuters with a short drive to golf courses, beaches and downtown make this home a must see!
This property is off market, which means it's not currently listed for sale or rent on Zillow. This may be different from what's available on other websites or public sources.
