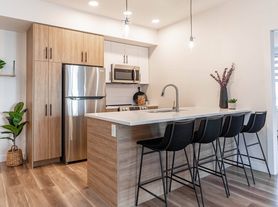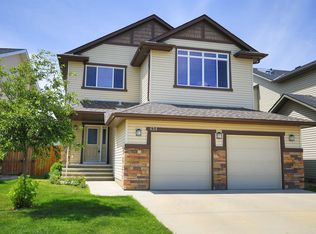ARBOUR LAKE ACCESS | BRIGHT BI-LEVEL HOME | 4 BEDROOMS | 3 FULL BATHS | A/C | DOUBLE GARAGE | WEST BACKYARD
About
Main Floor Highlights
- Inviting vaulted foyer opens to a front flex/den space perfect as a home office or formal dining area.
- The kitchen features a corner pantry, prep island, and flows seamlessly into the bright family room with gas fireplace and built-in TV bench.
- Step out through the patio doors to the raised deck overlooking the west-facing backyard and green space.
- Spacious primary bedroom with a walk-in closet and private ensuite.
- Second bedroom and a 4-piece main bath complete this level.
- Convenient access to the double attached garage.
Lower Level
- Large recreation room includes an elliptical trainer for tenant use.
- Two additional bedrooms, one featuring a solid wood king bedroom set (must remain in the home).
- Another full 4-piece bathroom.
- Separate laundry and mechanical rooms.
Additional Features
- Built in 2000, this home offers central air conditioning, a bright and functional floor plan, and both upper deck and lower patio areas in the west backyard.
- Backs directly onto green space, perfect for peaceful evenings outdoors.
- Access to Arbour Lake Residents Association enjoy year-round activities including swimming, boating, skating, and community events.
- Conveniently located near Arbour Lake Middle School, Robert Thirsk High School, and the many shops, restaurants, and services at Crowfoot Crossing.
- Easy routes to Crowchild Trail, Stoney Trail, and Highways 1 & 1A.
Details
- Non-smoking, no pets (no exceptions)
- Minimum one-year lease
- Quiet, responsible tenants with good credit and references require
Suite Features
Air Conditioning
Fridge / Stove / Dishwasher / Microwave
Washer & Dryer (in-suite)
Fireplace
Ensuite Bathroom & Walk-In Closet
Carpet, Lino & Tile Flooring
Deck
Community Amenities
Suite Amenities
- Air conditioner
- Fridge
- Stove
- Washer in suite
- Dishwasher available
- Carpeted floors
- Ensuite bathroom
- Walk-in closets
- Dryer in suite
- Microwave
- Fireplace
- lino
- Tile Flooring
- Deck
House for rent
C$2,450/mo
108 Arbour Crest Ter NW, Calgary, AB T3G 5A2
4beds
--sqft
Price may not include required fees and charges.
Single family residence
Available now
Dogs OK
Air conditioner
In unit laundry
-- Parking
Fireplace
What's special
Bright bi-level homeDouble garageWest backyardVaulted foyerHome officeFormal dining areaCorner pantry
- 30 days |
- -- |
- -- |
Travel times
Looking to buy when your lease ends?
Consider a first-time homebuyer savings account designed to grow your down payment with up to a 6% match & a competitive APY.
Facts & features
Interior
Bedrooms & bathrooms
- Bedrooms: 4
- Bathrooms: 3
- Full bathrooms: 3
Heating
- Fireplace
Cooling
- Air Conditioner
Appliances
- Included: Dishwasher, Dryer, Microwave, Range Oven, Refrigerator, Washer
- Laundry: In Unit
Features
- Large Closets, Walk In Closet
- Flooring: Carpet
- Has fireplace: Yes
Property
Parking
- Details: Contact manager
Features
- Exterior features: Walk In Closet
Construction
Type & style
- Home type: SingleFamily
- Property subtype: Single Family Residence
Community & HOA
Location
- Region: Calgary
Financial & listing details
- Lease term: Contact For Details
Price history
| Date | Event | Price |
|---|---|---|
| 10/23/2025 | Price change | C$2,450-5.8% |
Source: Zillow Rentals | ||
| 10/8/2025 | Listed for rent | C$2,600 |
Source: Zillow Rentals | ||
| 10/27/2024 | Listing removed | C$2,600 |
Source: Zillow Rentals | ||
| 9/25/2024 | Listed for rent | C$2,600 |
Source: Zillow Rentals | ||

