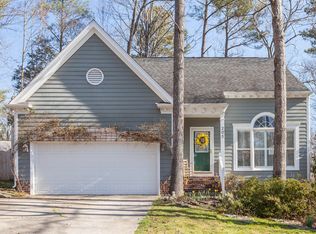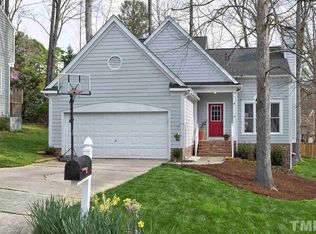HIGHEST AND BEST BY 8 AM SUNDAY 4/18! Stone paths guide your way through this beautifully landscaped, cul-de-sac home in a phenomenal Cary location. Tons of upgrades throughout including the gorgeous white kitchen w/center island & granite tops. Sunroom w/high ceiling & 2nd fireplace with lots of natural light. First floor master w/fresh carpet. New paint. Tons of storage with walk-in attic and a tall crawl space with a workshop and additional storage area.
This property is off market, which means it's not currently listed for sale or rent on Zillow. This may be different from what's available on other websites or public sources.

