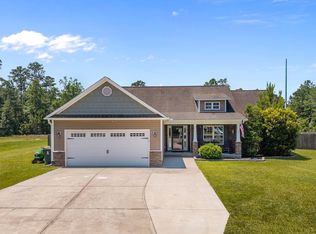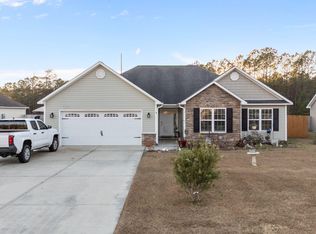Charming 3 BR, 2 Bath home with an open floor plan and vaulted ceilings. Home has a newer roof and vinyl plank flooring has been installed in the main living areas. Living room features an electric fireplace, large bright windows with views straight out to the beautiful fenced in rear yard. It's the perfect place for entertaining your friends and family!! The kitchen is opened to the dining area and offers tons of cabinets and counter space. Plus there is garage access straight from the kitchen making carrying in groceries a breeze! The Master bedroom comes complete with a private bath and large walk in closet and will easily accommodate a king size bed. Home is located on a cul-de-sac in 306 Estates Subdivision which is surrounded by Croatan National Forest. Just 7 Miles to MCAS Cherry Point Main Gate. Garage has been modified as a work/play area but would not be difficult to change back to the 2 car garage if desired. Contact John Vesco : https://www.fivestreet.com/webform/bdf71293/new Dial 1(800) 323-9349 x 1008 for a recorded message
This property is off market, which means it's not currently listed for sale or rent on Zillow. This may be different from what's available on other websites or public sources.


