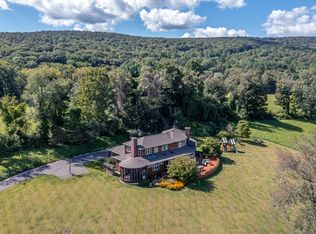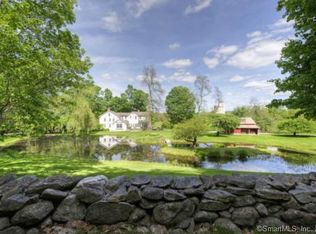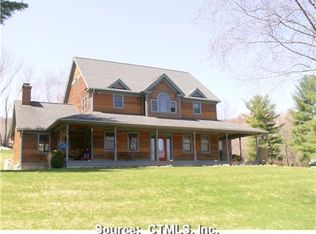Built on a slight rise amid 24 tranquil, private acres to enjoy pristine, unspoiled views of open meadows, a pond, and the mountains beyond. The serenity is intoxicating. The open floor plan on the main level encompasses the great room, dining area and kitchen. The great room has a beamed vaulted ceiling, and a large brick fireplace which is flanked by bookshelves. It opens to the screened-in porch and French doors from the dining area access the large open deck which overlooks the pond. Also on the main level are an office and the master bedroom with a private bath and walk-in closet. The upper level has 3 additional bedrooms. On the lower level is a large family room that opens to a covered patio. The 30' pool is enclosed for year round enjoyment. A third floor loft in the cupola has three-sides of windows and boasts the best views. The acreage is adorned with perennial plantings and flowering fruit trees. The pond has been stocked with sunfish and smallmouth bass. The property is located in an area of fine estates and close to the villages of Kent and New Preston. Lake Waramaug, golf, tennis and hiking trails are all nearby. The original owner was William Steig, illustrator, cartoonist and author of beloved children's books, notably Shrek. This property is the antithesis of Shrek's swamp, rather more like the Land of Far, Far Away where everyone lives happily ever after.
This property is off market, which means it's not currently listed for sale or rent on Zillow. This may be different from what's available on other websites or public sources.


