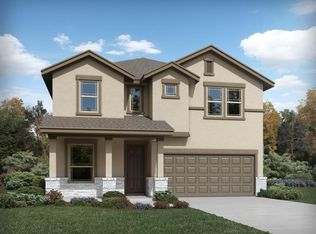Bright, open floorpan with lots of great natural light. Kitchen features granite countertops, plenty of cabinets, sleek black appliances (including double oven and refrigerator) and opens to oversized family room. Dedicated office with french doors, could also be exercise or hobby room. Classic subway tile, garden tub, and stand up shower in large master suite. Secondary bathroom features dual vanity sinks. Laundry room complete with washer and dryer. 2" wood blinds to be installed throughout. Smart Thermostat. Great covered patio in the back with no neighbors behind you, and privacy fenced backyard. 2 car garage with garage door opener.
This property is off market, which means it's not currently listed for sale or rent on Zillow. This may be different from what's available on other websites or public sources.
