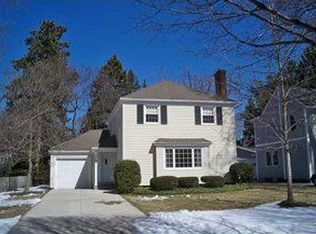Closed
$315,000
108 Alpine Dr, Rochester, NY 14618
3beds
1,426sqft
Single Family Residence
Built in 1946
0.39 Acres Lot
$346,700 Zestimate®
$221/sqft
$2,683 Estimated rent
Maximize your home sale
Get more eyes on your listing so you can sell faster and for more.
Home value
$346,700
$312,000 - $385,000
$2,683/mo
Zestimate® history
Loading...
Owner options
Explore your selling options
What's special
Welcome to 108 Alpine Dr. True one level living at its best in the heart of Pittsford. Conveniently located close to expressways and shopping. Enter into the foyer and to your right you find a large bright welcoming living room/dining room combo with two bay windows, to the left you will find a bedroom with walk-in closet and attached full bath with step in shower. Off the living space is the kitchen with eat-in potential(currently has washer and dryer in the space for one level living), pantry and broom closet and door to bathroom. Two additional amply sized bedrooms finish off the house with a tiled full bath in-between. One bedroom has a door to the private deck and treed side yard. Detached two car garage with small breezeway in between. Delayed Negotiations to take place Monday March 25th @ 3pm.
Zillow last checked: 8 hours ago
Listing updated: May 03, 2024 at 05:26am
Listed by:
Dayna Orione-Kim 585-341-8660,
Keller Williams Realty Greater Rochester
Bought with:
Angela F. Brown, 40BR0947833
Keller Williams Realty Greater Rochester
Source: NYSAMLSs,MLS#: R1527459 Originating MLS: Rochester
Originating MLS: Rochester
Facts & features
Interior
Bedrooms & bathrooms
- Bedrooms: 3
- Bathrooms: 2
- Full bathrooms: 2
- Main level bathrooms: 2
- Main level bedrooms: 3
Heating
- Gas, Forced Air
Cooling
- Central Air
Appliances
- Included: Dryer, Disposal, Gas Oven, Gas Range, Gas Water Heater, Microwave, Refrigerator, Washer
- Laundry: Main Level
Features
- Ceiling Fan(s), Entrance Foyer, Eat-in Kitchen, Separate/Formal Living Room, Living/Dining Room, Pantry, Bedroom on Main Level, Bath in Primary Bedroom, Main Level Primary, Primary Suite, Programmable Thermostat
- Flooring: Carpet, Hardwood, Linoleum, Tile, Varies, Vinyl
- Windows: Thermal Windows
- Basement: Full
- Number of fireplaces: 1
Interior area
- Total structure area: 1,426
- Total interior livable area: 1,426 sqft
Property
Parking
- Total spaces: 2
- Parking features: Detached, Electricity, Garage, Garage Door Opener
- Garage spaces: 2
Accessibility
- Accessibility features: Accessible Bedroom, No Stairs
Features
- Levels: One
- Stories: 1
- Patio & porch: Deck, Open, Porch
- Exterior features: Blacktop Driveway, Deck
Lot
- Size: 0.39 Acres
- Dimensions: 80 x 212
- Features: Corner Lot, Near Public Transit, Rectangular, Rectangular Lot, Residential Lot
Details
- Parcel number: 2646891381800002034000
- Special conditions: Standard
Construction
Type & style
- Home type: SingleFamily
- Architectural style: Ranch
- Property subtype: Single Family Residence
Materials
- Block, Concrete, Wood Siding, Copper Plumbing
- Foundation: Block
- Roof: Asphalt
Condition
- Resale
- Year built: 1946
Utilities & green energy
- Electric: Circuit Breakers
- Sewer: Connected
- Water: Connected, Public
- Utilities for property: Cable Available, High Speed Internet Available, Sewer Connected, Water Connected
Community & neighborhood
Location
- Region: Rochester
- Subdivision: East Ave
Other
Other facts
- Listing terms: Cash,Conventional,FHA,VA Loan
Price history
| Date | Event | Price |
|---|---|---|
| 11/23/2024 | Listing removed | $2,700$2/sqft |
Source: Zillow Rentals Report a problem | ||
| 10/22/2024 | Price change | $2,700-5.3%$2/sqft |
Source: Zillow Rentals Report a problem | ||
| 9/22/2024 | Listed for rent | $2,850-7.3%$2/sqft |
Source: Zillow Rentals Report a problem | ||
| 9/13/2024 | Listing removed | $3,075$2/sqft |
Source: Zillow Rentals Report a problem | ||
| 8/14/2024 | Price change | $3,075-6.8%$2/sqft |
Source: Zillow Rentals Report a problem | ||
Public tax history
| Year | Property taxes | Tax assessment |
|---|---|---|
| 2024 | -- | $150,300 |
| 2023 | -- | $150,300 |
| 2022 | -- | $150,300 |
Find assessor info on the county website
Neighborhood: 14618
Nearby schools
GreatSchools rating
- 9/10Allen Creek SchoolGrades: K-5Distance: 1 mi
- 10/10Calkins Road Middle SchoolGrades: 6-8Distance: 3.7 mi
- 10/10Pittsford Sutherland High SchoolGrades: 9-12Distance: 1.8 mi
Schools provided by the listing agent
- District: Pittsford
Source: NYSAMLSs. This data may not be complete. We recommend contacting the local school district to confirm school assignments for this home.
