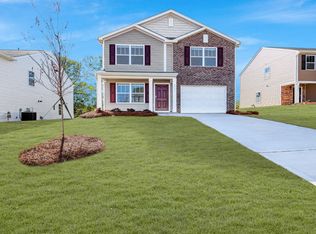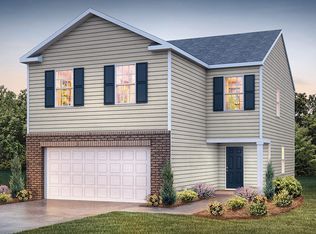Sold co op member
$800,000
108 Allison Dr, Fountain Inn, SC 29644
4beds
3,645sqft
Single Family Residence
Built in 2006
3.44 Acres Lot
$795,900 Zestimate®
$219/sqft
$2,636 Estimated rent
Home value
$795,900
Estimated sales range
Not available
$2,636/mo
Zestimate® history
Loading...
Owner options
Explore your selling options
What's special
This stunning one-level home, nestled on 3.44 acres in the highly sought-after Lakeview Acres community, is a dream come true for outdoor enthusiasts. Built in 2006 by Sadler Construction, the home boasts over 3,600 sq. ft. of thoughtfully designed space, making it one of the best floor plans you'll find. With four spacious bedrooms and 2.5 baths, this home is ideal for family living and entertaining. The large primary suite is a retreat, featuring a coffered ceiling, dual vanities, a garden tub, a separate tile shower, and dual walk-in closets. The remaining bedrooms are equally spacious, providing ample room for family and guests. The gourmet kitchen is a chef's dream, equipped with high-end Jenn-Air appliances, including a wall oven, microwave, and built-in refrigerator. It also features a Bosch gas cooktop, a beverage fridge, a prep sink, and a custom butler's pantry. Washer and dryer are also included. Adjacent to the kitchen is a bright sunroom that bathes the space in natural light. From there, you can step out onto the newly added screened-in porch, complete with EzeBreeze vinyl windows and a gas fireplace, perfect for enjoying the outdoors year-round. This area overlooks the newly fenced backyard and serene scenery. Additional highlights include a garden room, a lofted shed, a walk-up attic, a side-entry garage and crazy amounts of storage space everywhere! For entertainment or relaxation, there's a completely renovated "man cave" that has been stripped down to the studs, featuring new foam insulation, engineered hardwood floors, electrical upgrades, and a mini-split system. The main home is equipped with a two-year-old HVAC system with a dehumidifier and a transferable warranty for peace of mind. The property is located within a private lake community, with Lake Buelah just a short stroll away. As you enter the driveway, you will notice the milk weed plants to the left and will be wowed by the meticulously landscaped lot, created by a master gardener, enhances the beauty of this serene setting. The owners, as one of many updates (see complete list in MLS docs) upgraded the irrigation system, ensuring the grounds stay lush year-round. The home also comes with a Firman Dual Fuel 9400 watt Portable Generator. Residents enjoy access to a private boat ramp and picnic area, and the community is less restrictive than most, allowing RVs, campers, detached buildings, and more. This home offers a rare combination of luxury, space, and outdoor living—perfect for those who love nature and privacy.Conveniently located less than 20 minutes from downtown Simpsonville and major shopping, this home offers a peaceful retreat with easy access to all the essentials.
Zillow last checked: 8 hours ago
Listing updated: August 01, 2025 at 06:01pm
Listed by:
Jason Scott 864-354-5766,
Scott Realty LTD Co
Bought with:
BOBBIE SMITH
SPARTANBURG ASSOCIATION OF REALTORS, INC
Source: SAR,MLS#: 322964
Facts & features
Interior
Bedrooms & bathrooms
- Bedrooms: 4
- Bathrooms: 3
- Full bathrooms: 2
- 1/2 bathrooms: 1
- Main level bathrooms: 2
- Main level bedrooms: 4
Primary bedroom
- Area: 320
- Dimensions: 20X16
Bedroom 2
- Area: 169
- Dimensions: 13X13
Bedroom 3
- Area: 182
- Dimensions: 13X14
Bedroom 4
- Area: 280
- Dimensions: 20X14
Deck
- Area: 200
- Dimensions: 10X20
Den
- Area: 176
- Dimensions: 16X11
Dining room
- Area: 144
- Dimensions: 16X9
Kitchen
- Area: 256
- Dimensions: 16X16
Laundry
- Area: 72
- Dimensions: 8X9
Living room
- Area: 380
- Dimensions: 20X19
Other
- Description: Garden Room
- Area: 192
- Dimensions: 16X12
Screened porch
- Area: 189
- Dimensions: 21X9
Sun room
- Area: 273
- Dimensions: 13X21
Cooling
- Central Air
Appliances
- Included: Down Draft, Dishwasher, Disposal, Dryer, Refrigerator, Washer, Gas Cooktop, Wall Oven, Microwave, Gas Water Heater
- Laundry: 1st Floor, Walk-In
Features
- Central Vacuum, Tray Ceiling(s), Attic Stairs Pulldown, Fireplace, Ceiling - Smooth, Bookcases, Coffered Ceiling(s), Walk-In Pantry
- Flooring: Carpet, Ceramic Tile, Wood
- Windows: Tilt-Out
- Has basement: No
- Attic: Pull Down Stairs,Storage
- Has fireplace: No
Interior area
- Total interior livable area: 3,645 sqft
- Finished area above ground: 3,645
- Finished area below ground: 0
Property
Parking
- Total spaces: 2
- Parking features: 2 Car Attached, Attached Garage
- Attached garage spaces: 2
Features
- Levels: One
- Patio & porch: Deck, Porch
Lot
- Size: 3.44 Acres
- Features: Wooded
Details
- Parcel number: 0490000072
Construction
Type & style
- Home type: SingleFamily
- Architectural style: Ranch,Traditional
- Property subtype: Single Family Residence
Materials
- Stone, Brick Veneer
- Foundation: Slab
- Roof: Architectural
Condition
- New construction: No
- Year built: 2006
Details
- Builder name: Sadlers Construction
Utilities & green energy
- Sewer: Septic Tank
- Water: Available
Community & neighborhood
Community
- Community features: Boat Ramp, Common Areas, Dock, Lake
Location
- Region: Fountain Inn
- Subdivision: Other
HOA & financial
HOA
- Has HOA: Yes
- HOA fee: $200 annually
Price history
| Date | Event | Price |
|---|---|---|
| 7/31/2025 | Sold | $800,000-3.5%$219/sqft |
Source: | ||
| 6/28/2025 | Pending sale | $829,000$227/sqft |
Source: | ||
| 5/2/2025 | Price change | $829,000-7.8%$227/sqft |
Source: | ||
| 3/28/2025 | Price change | $899,500-5.3%$247/sqft |
Source: | ||
| 3/13/2025 | Listed for sale | $950,000$261/sqft |
Source: | ||
Public tax history
| Year | Property taxes | Tax assessment |
|---|---|---|
| 2024 | $4,300 +47.1% | $26,860 |
| 2023 | $2,923 +50.4% | $26,860 +116.8% |
| 2022 | $1,944 -66.7% | $12,390 -30.2% |
Find assessor info on the county website
Neighborhood: 29644
Nearby schools
GreatSchools rating
- 5/10Gray Court-Owing Elementary/MiddleGrades: PK-8Distance: 5.7 mi
- 3/10Laurens District 55 High SchoolGrades: 9-12Distance: 11.9 mi
Get a cash offer in 3 minutes
Find out how much your home could sell for in as little as 3 minutes with a no-obligation cash offer.
Estimated market value$795,900
Get a cash offer in 3 minutes
Find out how much your home could sell for in as little as 3 minutes with a no-obligation cash offer.
Estimated market value
$795,900

