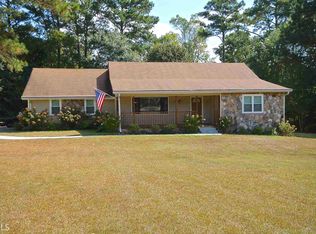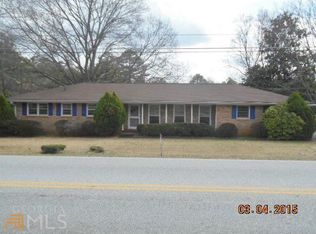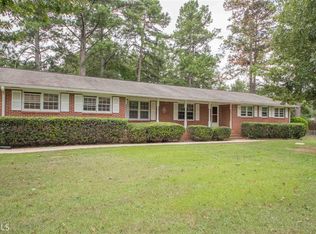This meticulously renovated ranch is located in a quiet one-street subdivision. This house has 3 bedrooms on the main level and 2 full baths. The finished basement area includes 2 bedrooms, 1 full bath, large living room, rec. room, a kitchenette, and a workshop. The kitchen features custom kitchen cabinetry, granite countertops and stainless appliances. Other features include upgraded bathrooms with granite countertops, hardwood flooring, great room with fireplace, separate dining room, breakfast area, private backyard, and much more. This house won't last long, so don't miss out on this one!
This property is off market, which means it's not currently listed for sale or rent on Zillow. This may be different from what's available on other websites or public sources.


