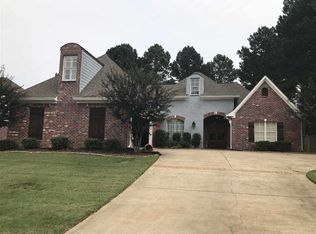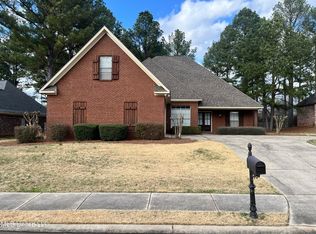Absolutely Immaculate, 4BR/3BA home in Cedar Green of Madison. Gorgeous Hickory wood Floors throughout, wainscoting in the dining, 11' Ceilings, 2 sets of gorgeous arched double doors, granite counters, screened back porch, stainless steel kitchenaid appliances, large laundry room with sink, Upstairs can be 4th bedroom, bonus room or media room, it has a full bath and closet. Very well maintained. Simply a must see!
This property is off market, which means it's not currently listed for sale or rent on Zillow. This may be different from what's available on other websites or public sources.


