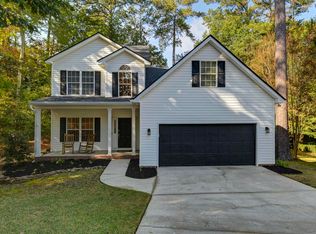Sold for $425,900 on 07/28/25
Street View
$425,900
108 Addison Ct, Lexington, SC 29072
4beds
3baths
2,335sqft
SingleFamily
Built in 1999
0.41 Acres Lot
$424,000 Zestimate®
$182/sqft
$2,560 Estimated rent
Home value
$424,000
$394,000 - $454,000
$2,560/mo
Zestimate® history
Loading...
Owner options
Explore your selling options
What's special
Charming well maintained home on quiet cul-de-sac. Beautiful landscaped yard with a 4 zoned sprinkler system and wooded lot. This home features a bonus room with a closet for a 4th bedroom. The home has been updated with new roof, new upstairs Heat Pump. Down stairs new light fixtures, hardwoods in foyer, formal dining and new hardwoods in den and sitting room. New kitchen floor. Eat in area in kitchen . The den features a fire place and French doors open to screened porch that overlooks large back yard. Charming sitting room with built ins. This home is zoned for the new River Bluff high school.
Facts & features
Interior
Bedrooms & bathrooms
- Bedrooms: 4
- Bathrooms: 3
Heating
- Heat pump, Gas
Cooling
- Central
Appliances
- Included: Dishwasher, Garbage disposal, Microwave, Refrigerator
Features
- Flooring: Tile, Carpet, Hardwood, Linoleum / Vinyl
Interior area
- Total interior livable area: 2,335 sqft
Property
Parking
- Parking features: Garage - Attached
Features
- Exterior features: Vinyl
Lot
- Size: 0.41 Acres
Details
- Parcel number: 00436401110
Construction
Type & style
- Home type: SingleFamily
Materials
- Roof: Other
Condition
- Year built: 1999
Community & neighborhood
Location
- Region: Lexington
HOA & financial
HOA
- Has HOA: Yes
- HOA fee: $30 monthly
Price history
| Date | Event | Price |
|---|---|---|
| 7/28/2025 | Sold | $425,900$182/sqft |
Source: Public Record Report a problem | ||
| 7/13/2025 | Pending sale | $425,900$182/sqft |
Source: | ||
| 6/28/2025 | Contingent | $425,900$182/sqft |
Source: | ||
| 6/20/2025 | Listed for sale | $425,900$182/sqft |
Source: | ||
| 4/26/2025 | Contingent | $425,900$182/sqft |
Source: | ||
Public tax history
| Year | Property taxes | Tax assessment |
|---|---|---|
| 2023 | $1,667 -3.4% | $9,860 |
| 2022 | $1,725 | $9,860 |
| 2021 | -- | $9,860 +7.2% |
Find assessor info on the county website
Neighborhood: 29072
Nearby schools
GreatSchools rating
- 10/10Midway Elementary SchoolGrades: PK-5Distance: 2.2 mi
- 7/10Lakeside Middle SchoolGrades: 6-8Distance: 1.6 mi
- 9/10River Bluff High SchoolGrades: 9-12Distance: 3.2 mi
Schools provided by the listing agent
- Elementary: Midway (Lex1)
- Middle: Meadow Glen
- High: River Bluff
- District: Lexington One
Source: The MLS. This data may not be complete. We recommend contacting the local school district to confirm school assignments for this home.
Get a cash offer in 3 minutes
Find out how much your home could sell for in as little as 3 minutes with a no-obligation cash offer.
Estimated market value
$424,000
Get a cash offer in 3 minutes
Find out how much your home could sell for in as little as 3 minutes with a no-obligation cash offer.
Estimated market value
$424,000
