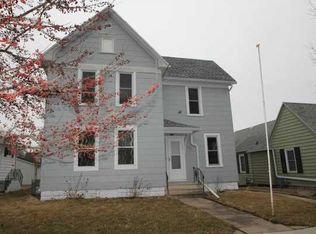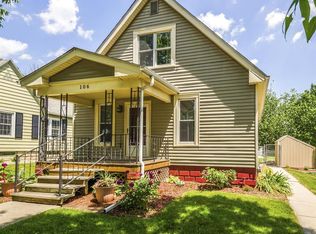Sold for $145,000
$145,000
108 4th Ave, Keystone, IA 52249
3beds
1,688sqft
Single Family Residence
Built in 1937
6,969.6 Square Feet Lot
$152,500 Zestimate®
$86/sqft
$1,413 Estimated rent
Home value
$152,500
Estimated sales range
Not available
$1,413/mo
Zestimate® history
Loading...
Owner options
Explore your selling options
What's special
Traditional charmer move-in ready home with new carpet, paint & plank throughout, new stainless appliances and updated bath with built-in linen closet. Large open living room, eat-in kitchen, formal dining area and spacious family room off kitchen with corner gas fireplace. Extra bonus room on main ideal for dining room, office or non conforming 3rd bedroom. Built-in storage throughout. Partially finished full basement main rec/hobby room with second kitchen options and storage/utility with stand up shower & sink area. Two car attached garage. Seller is a licensed Realtor in the State of Iowa. Property disclosure on MLS attachments.
Zillow last checked: 9 hours ago
Listing updated: July 17, 2024 at 09:21am
Listed by:
Jim Willmsen 319-981-7653,
RE/MAX CONCEPTS
Bought with:
Heather Aswegan
Keller Williams Legacy Group
Source: CRAAR, CDRMLS,MLS#: 2401554 Originating MLS: Cedar Rapids Area Association Of Realtors
Originating MLS: Cedar Rapids Area Association Of Realtors
Facts & features
Interior
Bedrooms & bathrooms
- Bedrooms: 3
- Bathrooms: 2
- Full bathrooms: 1
- 1/2 bathrooms: 1
Other
- Level: First
Heating
- Forced Air, Gas
Cooling
- Central Air
Appliances
- Included: Dishwasher, Disposal, Microwave, Range, Refrigerator
Features
- Dining Area, Separate/Formal Dining Room, Eat-in Kitchen, Main Level Primary
- Basement: Full
- Has fireplace: Yes
- Fireplace features: Insert, Family Room, Gas
Interior area
- Total interior livable area: 1,688 sqft
- Finished area above ground: 1,288
- Finished area below ground: 400
Property
Parking
- Total spaces: 2
- Parking features: Attached, Garage
- Attached garage spaces: 2
Lot
- Size: 6,969 sqft
- Dimensions: 50 x 142
Details
- Parcel number: 09011400
Construction
Type & style
- Home type: SingleFamily
- Architectural style: Ranch
- Property subtype: Single Family Residence
Materials
- Aluminum Siding, Frame
Condition
- New construction: No
- Year built: 1937
Utilities & green energy
- Sewer: Public Sewer
- Water: Public
Community & neighborhood
Location
- Region: Keystone
Other
Other facts
- Listing terms: Cash,Conventional,FHA,USDA Loan,VA Loan
Price history
| Date | Event | Price |
|---|---|---|
| 8/12/2024 | Pending sale | $150,000$89/sqft |
Source: | ||
| 8/7/2024 | Listing removed | $150,000$89/sqft |
Source: | ||
| 8/6/2024 | Pending sale | $150,000+3.4%$89/sqft |
Source: | ||
| 7/17/2024 | Sold | $145,000-3.3%$86/sqft |
Source: | ||
| 7/5/2024 | Pending sale | $150,000$89/sqft |
Source: | ||
Public tax history
| Year | Property taxes | Tax assessment |
|---|---|---|
| 2024 | $1,388 +16.8% | $117,000 |
| 2023 | $1,188 -4.5% | $117,000 +32.1% |
| 2022 | $1,244 -8.4% | $88,600 |
Find assessor info on the county website
Neighborhood: 52249
Nearby schools
GreatSchools rating
- 9/10Keystone Elementary SchoolGrades: PK-3Distance: 0.2 mi
- 4/10Benton Community Middle SchoolGrades: 7-8Distance: 5.9 mi
- 7/10Benton Community Senior High SchoolGrades: 9-12Distance: 5.9 mi
Schools provided by the listing agent
- Elementary: Keystone
- Middle: Benton Comm
- High: Benton Comm
Source: CRAAR, CDRMLS. This data may not be complete. We recommend contacting the local school district to confirm school assignments for this home.
Get pre-qualified for a loan
At Zillow Home Loans, we can pre-qualify you in as little as 5 minutes with no impact to your credit score.An equal housing lender. NMLS #10287.
Sell with ease on Zillow
Get a Zillow Showcase℠ listing at no additional cost and you could sell for —faster.
$152,500
2% more+$3,050
With Zillow Showcase(estimated)$155,550

