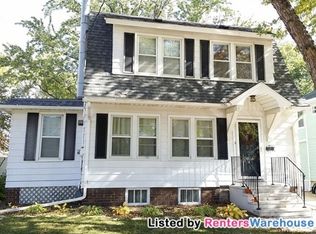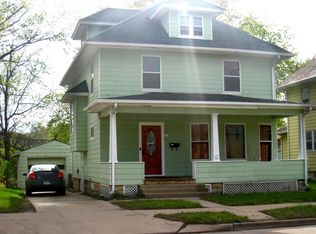Closed
$225,000
108 11th Ave SE, Rochester, MN 55904
3beds
2,665sqft
Single Family Residence
Built in 1941
6,098.4 Square Feet Lot
$277,300 Zestimate®
$84/sqft
$1,902 Estimated rent
Home value
$277,300
$255,000 - $302,000
$1,902/mo
Zestimate® history
Loading...
Owner options
Explore your selling options
What's special
This unique 1.5-story home is the perfect blend of functionality and charm. The main level features all the essential spaces including a large living room, good-sized kitchen, dining room, primary bedroom, second bedroom (a great office space), and full bath. Every room receives loads of natural light! Additional spaces on the upper level creating a cozy aesthetic include a large bonus room perfect for a home theater or guest retreat, and a third bedroom with walk-in closet is a very handy attribute. The lower level includes a family room, recreational space, and a personal bar with two extra refrigerators! Tucked away from the living areas are a laundry room with washtub, a workshop (or storage room), and a bath with stool & shower. Outside the home, the garage and storage shed will suit many needs. There’s also a quaint backyard patio where you’ll enjoy the warmer-weather months real soon!
Zillow last checked: 8 hours ago
Listing updated: March 28, 2025 at 12:15pm
Listed by:
Denel Ihde-Sparks 507-398-5716,
Re/Max Results
Bought with:
Mark Anton
Elcor Realty of Rochester Inc.
Source: NorthstarMLS as distributed by MLS GRID,MLS#: 6656530
Facts & features
Interior
Bedrooms & bathrooms
- Bedrooms: 3
- Bathrooms: 2
- Full bathrooms: 1
- 1/2 bathrooms: 1
Bedroom 1
- Level: Main
- Area: 115 Square Feet
- Dimensions: 10.0x11.5
Bedroom 2
- Level: Main
- Area: 110 Square Feet
- Dimensions: 10.0x11.0
Bedroom 3
- Level: Upper
- Area: 78.75 Square Feet
- Dimensions: 7.5x10.5
Bonus room
- Level: Upper
- Area: 263.25 Square Feet
- Dimensions: 13.5x19.5
Dining room
- Level: Main
- Area: 103.5 Square Feet
- Dimensions: 9.0x11.5
Family room
- Level: Basement
- Area: 172.5 Square Feet
- Dimensions: 11.5x15.0
Flex room
- Level: Upper
- Area: 63.25 Square Feet
- Dimensions: 5.5x11.5
Kitchen
- Level: Main
- Area: 141.75 Square Feet
- Dimensions: 10.5x13.5
Laundry
- Level: Basement
- Area: 71.5 Square Feet
- Dimensions: 6.5x11.0
Living room
- Level: Main
- Area: 186 Square Feet
- Dimensions: 12.0x15.5
Recreation room
- Level: Basement
- Area: 255 Square Feet
- Dimensions: 15.0x17.0
Storage
- Level: Upper
Storage
- Level: Basement
- Area: 16.25 Square Feet
- Dimensions: 2.5x6.5
Utility room
- Level: Basement
- Area: 90 Square Feet
- Dimensions: 9.0x10.0
Walk in closet
- Level: Upper
- Area: 35 Square Feet
- Dimensions: 5.0x7.0
Workshop
- Level: Basement
- Area: 60 Square Feet
- Dimensions: 6.0x10.0
Heating
- Forced Air
Cooling
- Central Air
Appliances
- Included: Dryer, Humidifier, Water Filtration System, Other, Range, Refrigerator, Washer, Water Softener Owned
Features
- Basement: Full,Partially Finished,Storage Space,Sump Pump
- Number of fireplaces: 1
- Fireplace features: Decorative, Family Room, Masonry
Interior area
- Total structure area: 2,665
- Total interior livable area: 2,665 sqft
- Finished area above ground: 1,783
- Finished area below ground: 437
Property
Parking
- Total spaces: 1
- Parking features: Detached, Concrete
- Garage spaces: 1
- Details: Garage Dimensions (12x22)
Accessibility
- Accessibility features: None
Features
- Levels: One and One Half
- Stories: 1
- Patio & porch: Patio
Lot
- Size: 6,098 sqft
- Dimensions: 50 x 120
Details
- Additional structures: Storage Shed
- Foundation area: 882
- Parcel number: 743643020763
- Zoning description: Residential-Single Family
Construction
Type & style
- Home type: SingleFamily
- Property subtype: Single Family Residence
Materials
- Vinyl Siding
Condition
- Age of Property: 84
- New construction: No
- Year built: 1941
Utilities & green energy
- Electric: 150 Amp Service
- Gas: Natural Gas
- Sewer: City Sewer/Connected
- Water: City Water/Connected
Community & neighborhood
Location
- Region: Rochester
- Subdivision: Sandersons Sub
HOA & financial
HOA
- Has HOA: No
Price history
| Date | Event | Price |
|---|---|---|
| 3/28/2025 | Sold | $225,000$84/sqft |
Source: | ||
| 2/27/2025 | Pending sale | $225,000$84/sqft |
Source: | ||
| 2/13/2025 | Listed for sale | $225,000$84/sqft |
Source: | ||
| 12/24/2024 | Listing removed | $225,000$84/sqft |
Source: | ||
| 10/17/2024 | Price change | $225,000-4.3%$84/sqft |
Source: | ||
Public tax history
| Year | Property taxes | Tax assessment |
|---|---|---|
| 2025 | $2,397 +1.1% | $191,400 +15.2% |
| 2024 | $2,371 | $166,100 -10.6% |
| 2023 | -- | $185,700 +15.6% |
Find assessor info on the county website
Neighborhood: East Side
Nearby schools
GreatSchools rating
- 2/10Riverside Central Elementary SchoolGrades: PK-5Distance: 0.5 mi
- 4/10Kellogg Middle SchoolGrades: 6-8Distance: 1.4 mi
- 8/10Century Senior High SchoolGrades: 8-12Distance: 2.2 mi
Schools provided by the listing agent
- Elementary: Riverside Central
- Middle: Kellogg
- High: Century
Source: NorthstarMLS as distributed by MLS GRID. This data may not be complete. We recommend contacting the local school district to confirm school assignments for this home.
Get a cash offer in 3 minutes
Find out how much your home could sell for in as little as 3 minutes with a no-obligation cash offer.
Estimated market value$277,300
Get a cash offer in 3 minutes
Find out how much your home could sell for in as little as 3 minutes with a no-obligation cash offer.
Estimated market value
$277,300

