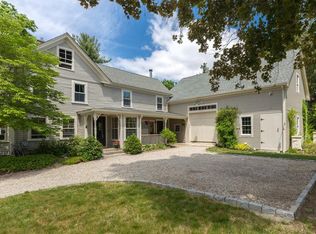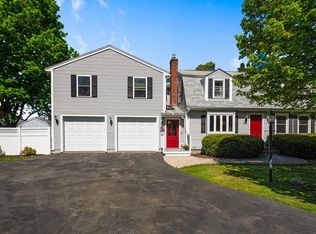Looking for a great value, exceptional schools, and a coveted community? You've found it in this spacious 4 bedroom, 4 bath Acton home! You'll love the location which offers easy highway access and is just minutes away from the town library and playground. Enjoy the beautiful scenic views of protected land that surrounds this home. Lots of upgraded finishes including extensive hardwood flooring, cherry cabinets, granite countertops and a full package of stainless steel appliances. Exceptional floor plan with a first floor office, front and rear staircases, first and second floor family rooms ,3 full second floor baths and a first floor full bath. This home is perfect for the growing or extended family and is a terrific value in today's market. Don't miss this opportunity to this home yours!
This property is off market, which means it's not currently listed for sale or rent on Zillow. This may be different from what's available on other websites or public sources.

