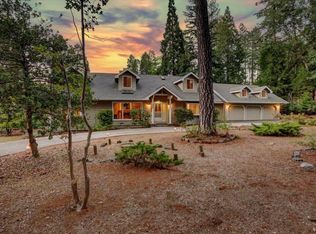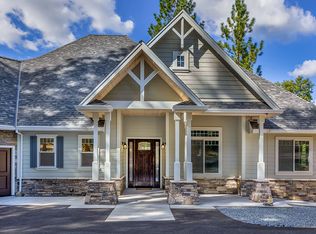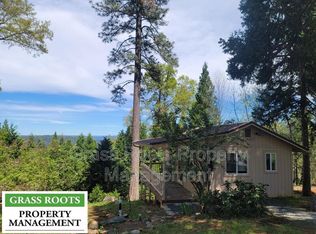Closed
$928,000
10798 Banner Lava Cap Rd, Nevada City, CA 95959
3beds
4,060sqft
Multi Family, Single Family Residence
Built in 2020
1.3 Acres Lot
$943,200 Zestimate®
$229/sqft
$3,978 Estimated rent
Home value
$943,200
$830,000 - $1.07M
$3,978/mo
Zestimate® history
Loading...
Owner options
Explore your selling options
What's special
TWO AMAZING HOMES, 1.3 usable acres, just 5 minutes to downtown Nevada City. Location! Location! Location! The main home, inspired by the historical Empire Mine's architecture, is an expansive 4,000+ sq. ft. residence that seamlessly blends rustic charm with modern luxury. It features 3 bedrooms, 2.5 baths, a private office, and a spacious multi use room/artist studio. Designed for both comfort and entertaining, this home boasts an open-concept living area, floor-to-ceiling windows, a built-in bar, and radiant floor heating with three zones. The gourmet kitchen is a chef's dream, complete with granite countertops, an 8-burner stove, multiple ovens, a massive island, and a walk-in pantry. The primary suite is conveniently located on the ground floor and features a large walk-in closet, a spa-like bathroom with double sinks and a tiled shower with multiple shower heads. The guest cottage offers an additional 864 sq. ft. of living space, single level open concept 1 br 1 ba with laundry included ideal for guests, in-laws, or as a rental income opportunity. Enjoy picturesque peek-a-boo views of the distant foothills while you relax in your private backyard retreat. This property offers a rare blend of historical inspiration and modern elegance, all in a prime Nevada City location.
Zillow last checked: 8 hours ago
Listing updated: September 17, 2025 at 08:35am
Listed by:
Soozie Yearwood DRE #02014644 530-375-7017,
RE/MAX Gold
Bought with:
Kelly Woessner, DRE #02207200
Century 21 Cornerstone Realty
Source: MetroList Services of CA,MLS#: 225038009Originating MLS: MetroList Services, Inc.
Facts & features
Interior
Bedrooms & bathrooms
- Bedrooms: 3
- Bathrooms: 3
- Full bathrooms: 2
- Partial bathrooms: 1
Primary bedroom
- Features: Ground Floor, Walk-In Closet
Primary bathroom
- Features: Shower Stall(s), Double Vanity, Granite Counters, Tile, Multiple Shower Heads, Radiant Heat, Window
Dining room
- Features: Space in Kitchen, Dining/Living Combo
Kitchen
- Features: Breakfast Area, Pantry Closet, Granite Counters, Kitchen Island
Heating
- Radiant Floor
Cooling
- Ceiling Fan(s), Evaporative Cooling
Appliances
- Included: Free-Standing Gas Range, Free-Standing Refrigerator, Built-In Gas Oven, Dishwasher, Disposal, Microwave, Wine Refrigerator
- Laundry: Cabinets, Sink, Ground Floor, Inside Room
Features
- Flooring: Concrete
- Has fireplace: No
Interior area
- Total interior livable area: 4,060 sqft
Property
Parking
- Parking features: No Garage
- Has uncovered spaces: Yes
Features
- Stories: 2
- Fencing: Back Yard,Full
Lot
- Size: 1.30 Acres
- Features: Landscape Back, Landscape Front
Details
- Parcel number: 037430038000
- Zoning description: R1-1.5
- Special conditions: Standard
Construction
Type & style
- Home type: SingleFamily
- Architectural style: Modern/High Tech,Contemporary
- Property subtype: Multi Family, Single Family Residence
Materials
- Metal, Metal Siding
- Foundation: Slab
- Roof: Metal
Condition
- Year built: 2020
Utilities & green energy
- Sewer: Septic Connected, Septic System
- Water: Public
- Utilities for property: Electric, Internet Available, Natural Gas Connected
Community & neighborhood
Location
- Region: Nevada City
Other
Other facts
- Price range: $928K - $928K
Price history
| Date | Event | Price |
|---|---|---|
| 9/16/2025 | Sold | $928,000-3.8%$229/sqft |
Source: MetroList Services of CA #225038009 Report a problem | ||
| 8/25/2025 | Pending sale | $965,000$238/sqft |
Source: MetroList Services of CA #225038009 Report a problem | ||
| 7/6/2025 | Price change | $965,000-2%$238/sqft |
Source: MetroList Services of CA #225038009 Report a problem | ||
| 6/20/2025 | Price change | $985,000-1%$243/sqft |
Source: MetroList Services of CA #225038009 Report a problem | ||
| 5/18/2025 | Price change | $995,000-7.4%$245/sqft |
Source: MetroList Services of CA #225038009 Report a problem | ||
Public tax history
| Year | Property taxes | Tax assessment |
|---|---|---|
| 2025 | $11,911 +2.8% | $1,116,831 +2% |
| 2024 | $11,587 +1.9% | $1,094,933 +2% |
| 2023 | $11,369 +2.4% | $1,073,464 +2% |
Find assessor info on the county website
Neighborhood: 95959
Nearby schools
GreatSchools rating
- 6/10Deer Creek Elementary SchoolGrades: K-3Distance: 1.1 mi
- 7/10Seven Hills Intermediate SchoolGrades: 4-8Distance: 1.3 mi
- 7/10Nevada Union High SchoolGrades: 9-12Distance: 2 mi
Get pre-qualified for a loan
At Zillow Home Loans, we can pre-qualify you in as little as 5 minutes with no impact to your credit score.An equal housing lender. NMLS #10287.


