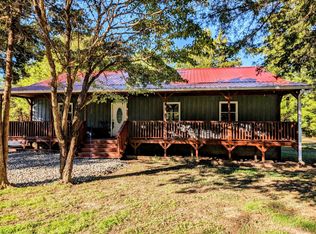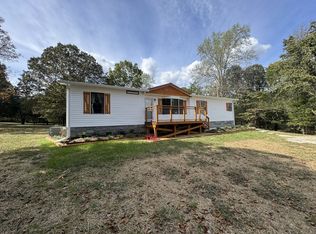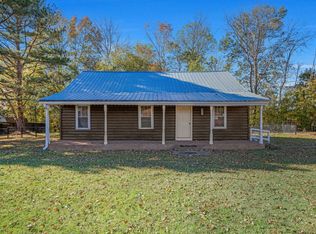Very Unique!!! Song Writer /Artist Retreat /Home--Stead / Mini Farm,You Decide!! *Nestled on large 1.44 acre corner lot* Home features 2 large bedrooms and 1 and 1/2 baths* The kitchen is loaded with rustic charm to include a 103 year old cast iron sink and a small built in woodburning cook oven *Huge bedroom on main level with extra large walk-in closet* Awesome 2nd bedroom with large walk in closet* Extra large den with beautiful custom wood burning fireplace and new flooring * Large utility room as well* This home also features a large covered rocking chair front porch perfect for catching a cool summer breeze* Awesome back patio area for grilling and chilling *Large barn for livestock, pets or hobbies* Beautiful yard with some fruit trees and a nice view of neighboring pond* new fence and gate between home and barn to keep the pets from wandering* Don't miss out on this great opportunity to own a one of a kind home!!!
Home is on the corner of Back Piney Rd and Piper Road
Active
$289,900
10795 Back Piney Rd, Bon Aqua, TN 37025
2beds
1,676sqft
Est.:
Single Family Residence, Residential
Built in 2006
1.44 Acres Lot
$-- Zestimate®
$173/sqft
$-- HOA
What's special
Large utility roomExtra large walk-in closetNew flooring
- 19 days |
- 1,028 |
- 44 |
Zillow last checked: 8 hours ago
Listing updated: January 19, 2026 at 06:54am
Listing Provided by:
Steve Winters 615-557-7241,
Crye-Leike, Inc., REALTORS 615-446-8840
Source: RealTracs MLS as distributed by MLS GRID,MLS#: 3080241
Tour with a local agent
Facts & features
Interior
Bedrooms & bathrooms
- Bedrooms: 2
- Bathrooms: 2
- Full bathrooms: 1
- 1/2 bathrooms: 1
- Main level bedrooms: 1
Den
- Features: Separate
- Level: Separate
- Area: 380 Square Feet
- Dimensions: 19x20
Other
- Features: Utility Room
- Level: Utility Room
- Area: 150 Square Feet
- Dimensions: 15x10
Heating
- Baseboard, Electric, Natural Gas, Wood
Cooling
- Wall/Window Unit(s)
Appliances
- Included: Electric Oven, Electric Range
- Laundry: Electric Dryer Hookup, Washer Hookup
Features
- Flooring: Concrete, Wood, Laminate
- Basement: Finished
- Number of fireplaces: 2
- Fireplace features: Wood Burning
Interior area
- Total structure area: 1,676
- Total interior livable area: 1,676 sqft
- Finished area above ground: 840
- Finished area below ground: 836
Property
Features
- Levels: Two
- Stories: 1
- Patio & porch: Patio, Covered, Porch
Lot
- Size: 1.44 Acres
- Dimensions: 1.44
- Features: Corner Lot
- Topography: Corner Lot
Details
- Additional structures: Barn(s)
- Parcel number: 041013 01166 00006013
- Special conditions: Standard
Construction
Type & style
- Home type: SingleFamily
- Property subtype: Single Family Residence, Residential
Materials
- Brick, Wood Siding
- Roof: Metal
Condition
- New construction: No
- Year built: 2006
Utilities & green energy
- Sewer: Septic Tank
- Water: Public
- Utilities for property: Electricity Available, Natural Gas Available, Water Available
Community & HOA
Community
- Subdivision: Planesville Estates Iii
HOA
- Has HOA: No
Location
- Region: Bon Aqua
Financial & listing details
- Price per square foot: $173/sqft
- Tax assessed value: $123,100
- Annual tax amount: $718
- Date on market: 1/13/2026
- Electric utility on property: Yes
Estimated market value
Not available
Estimated sales range
Not available
Not available
Price history
Price history
| Date | Event | Price |
|---|---|---|
| 1/13/2026 | Listed for sale | $289,900+5.4%$173/sqft |
Source: | ||
| 7/1/2025 | Listing removed | $275,000$164/sqft |
Source: | ||
| 3/24/2025 | Price change | $275,000-5.1%$164/sqft |
Source: | ||
| 12/9/2024 | Listed for sale | $289,900$173/sqft |
Source: | ||
| 10/21/2024 | Listing removed | $289,900-2.9%$173/sqft |
Source: | ||
Public tax history
Public tax history
| Year | Property taxes | Tax assessment |
|---|---|---|
| 2024 | $791 +10.2% | $30,775 |
| 2023 | $718 | $30,775 |
| 2022 | $718 | $30,775 +16.6% |
Find assessor info on the county website
BuyAbility℠ payment
Est. payment
$1,603/mo
Principal & interest
$1364
Property taxes
$138
Home insurance
$101
Climate risks
Neighborhood: 37025
Nearby schools
GreatSchools rating
- NAEast Hickman Elementary SchoolGrades: PK-2Distance: 6.6 mi
- 4/10East Hickman Middle SchoolGrades: 6-8Distance: 6.6 mi
- 3/10East Hickman High SchoolGrades: 9-12Distance: 8.4 mi
Schools provided by the listing agent
- Elementary: East Hickman Elementary
- Middle: East Hickman Middle School
- High: East Hickman High School
Source: RealTracs MLS as distributed by MLS GRID. This data may not be complete. We recommend contacting the local school district to confirm school assignments for this home.
- Loading
- Loading




