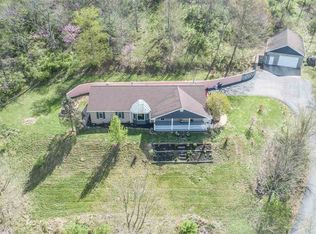Sold for $400,000
$400,000
10794 Riddles Run Rd, Union, KY 41091
3beds
2,358sqft
Single Family Residence, Residential
Built in 1970
10.09 Acres Lot
$420,500 Zestimate®
$170/sqft
$2,712 Estimated rent
Home value
$420,500
$387,000 - $454,000
$2,712/mo
Zestimate® history
Loading...
Owner options
Explore your selling options
What's special
Enjoy 10+ acres of peace and solitude along with gorgeous views from your front porch. This 3 bedroom 2 1/2 bath carries the charm of country living with the conveniency of being only minutes away from the city of Union.
Have the freedom of a Bonus room in lower level for a crafting space or office needs. Finished basement expands entertaining and recreation activities. Property includes hiking trails and wildlife opportunities. Large covered back patio space perfect for a family and friends cookout! Book your tour today. Air BnB potential! Farm exempt status available.
Zillow last checked: 8 hours ago
Listing updated: October 27, 2024 at 10:16pm
Listed by:
Beth Stewart 513-384-0256,
Keller Williams Realty Services
Bought with:
Jeffrey Taylor, 266394
eXp Realty, LLC
Source: NKMLS,MLS#: 625893
Facts & features
Interior
Bedrooms & bathrooms
- Bedrooms: 3
- Bathrooms: 3
- Full bathrooms: 2
- 1/2 bathrooms: 1
Primary bedroom
- Features: Carpet Flooring, Walk-In Closet(s), Bath Adjoins
- Level: Second
- Area: 204
- Dimensions: 12 x 17
Bedroom 2
- Description: Window Seat
- Features: Carpet Flooring, Ceiling Fan(s)
- Level: Second
- Area: 121
- Dimensions: 11 x 11
Bedroom 3
- Description: Bay Window
- Features: Carpet Flooring, Ceiling Fan(s)
- Level: Second
- Area: 198
- Dimensions: 11 x 18
Bathroom 2
- Description: Granite Vanity Top
- Features: Wood Flooring
- Level: First
- Area: 12
- Dimensions: 2 x 6
Bathroom 3
- Features: Tub With Shower, Luxury Vinyl Flooring
- Level: Second
- Area: 49
- Dimensions: 7 x 7
Dining room
- Features: Wood Flooring, French Doors, Chair Rail
- Level: First
- Area: 132
- Dimensions: 11 x 12
Family room
- Features: Walk-Out Access, Fireplace(s), Wood Flooring
- Level: First
- Area: 110
- Dimensions: 10 x 11
Game room
- Description: Carpet
- Features: See Remarks
- Level: Lower
- Area: 414
- Dimensions: 18 x 23
Kitchen
- Features: Walk-Out Access, Concrete Flooring, Kitchen Island, Country Kitchen, Pantry, Wood Cabinets, Ceramic Tile Flooring, Recessed Lighting, Crown Molding
- Level: First
- Area: 90
- Dimensions: 9 x 10
Laundry
- Features: Concrete Flooring, Utility Sink
- Level: Lower
- Area: 143
- Dimensions: 11 x 13
Living room
- Description: Bay Window
- Features: Wood Flooring
- Level: First
- Area: 121
- Dimensions: 11 x 11
Other
- Features: Carpet Flooring, Wood Cabinets
- Level: Lower
- Area: 88
- Dimensions: 8 x 11
Primary bath
- Features: Shower, Luxury Vinyl Flooring
- Level: Second
- Area: 49
- Dimensions: 7 x 7
Heating
- Has Heating (Unspecified Type)
Cooling
- Attic Fan, Central Air
Appliances
- Included: Gas Range, Gas Oven, Dishwasher, Dryer, Microwave, Refrigerator, Washer
- Laundry: Electric Dryer Hookup, Gas Dryer Hookup, In Basement, Lower Level, Washer Hookup
Features
- Kitchen Island, Walk-In Closet(s), Smart Thermostat, Pantry, High Speed Internet, Granite Counters, Double Vanity, Ceiling Fan(s), Natural Woodwork, Recessed Lighting
- Doors: Multi Panel Doors
- Windows: Bay Window(s), Double Hung
- Basement: Full
- Number of fireplaces: 1
- Fireplace features: Brick, Insert
Interior area
- Total structure area: 2,358
- Total interior livable area: 2,358 sqft
Property
Parking
- Total spaces: 2
- Parking features: Attached, Driveway, Garage, Garage Door Opener, Garage Faces Side
- Attached garage spaces: 2
- Has uncovered spaces: Yes
Features
- Levels: Two
- Stories: 2
- Patio & porch: Covered, Patio, Porch
- Exterior features: Fire Pit, Outdoor Grill
- Has view: Yes
- View description: Pond, Trees/Woods
- Has water view: Yes
- Water view: Pond
- Waterfront features: Creek
Lot
- Size: 10.09 Acres
- Dimensions: 439,520
- Features: Cleared, Wooded
- Residential vegetation: Marketable Timber, Partially Wooded
Details
- Additional structures: Barn(s), Shed(s), Storage
- Parcel number: 021.0000007.04
Construction
Type & style
- Home type: SingleFamily
- Architectural style: Traditional
- Property subtype: Single Family Residence, Residential
Materials
- Vinyl Siding
- Foundation: Poured Concrete
- Roof: Shingle
Condition
- Existing Structure
- New construction: No
- Year built: 1970
Utilities & green energy
- Sewer: Septic Tank
- Water: Cistern
- Utilities for property: Cable Available, Propane
Community & neighborhood
Security
- Security features: Security System, Smoke Detector(s)
Location
- Region: Union
Price history
| Date | Event | Price |
|---|---|---|
| 9/27/2024 | Sold | $400,000+0%$170/sqft |
Source: | ||
| 8/27/2024 | Pending sale | $399,950$170/sqft |
Source: | ||
| 8/24/2024 | Listed for sale | $399,950-19.3%$170/sqft |
Source: | ||
| 7/21/2022 | Listing removed | -- |
Source: | ||
| 7/1/2022 | Price change | $495,500-4.7%$210/sqft |
Source: | ||
Public tax history
| Year | Property taxes | Tax assessment |
|---|---|---|
| 2023 | $2,480 +4.5% | $299,500 |
| 2022 | $2,373 -0.2% | $299,500 |
| 2021 | $2,378 -4.7% | $299,500 |
Find assessor info on the county website
Neighborhood: 41091
Nearby schools
GreatSchools rating
- 8/10Charles H. Kelly Elementary SchoolGrades: PK-5Distance: 4.6 mi
- 8/10Ballyshannon Middle SchoolGrades: 6-8Distance: 5.4 mi
- 9/10Larry A. Ryle High SchoolGrades: 9-12Distance: 6.3 mi
Schools provided by the listing agent
- Elementary: Kelly Elementary
- Middle: Ballyshannon Middle School
- High: Ryle High
Source: NKMLS. This data may not be complete. We recommend contacting the local school district to confirm school assignments for this home.
Get pre-qualified for a loan
At Zillow Home Loans, we can pre-qualify you in as little as 5 minutes with no impact to your credit score.An equal housing lender. NMLS #10287.
