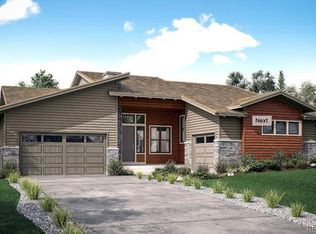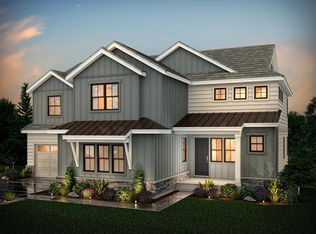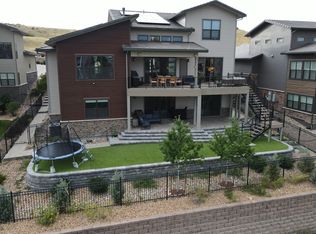Sold for $2,335,000 on 07/05/23
$2,335,000
10794 Bluffside Drive, Lone Tree, CO 80124
6beds
5,978sqft
Single Family Residence
Built in 2019
9,017 Square Feet Lot
$2,185,200 Zestimate®
$391/sqft
$6,727 Estimated rent
Home value
$2,185,200
$2.05M - $2.34M
$6,727/mo
Zestimate® history
Loading...
Owner options
Explore your selling options
What's special
An absolutely stunning offering in the Retreat at Ridgegate. Custom landscaping and decor complement a magnificent home with more than $200,000 in improvements in the past year. Situated toward the back of the neighborhood with open space on three sides. Surrounded by the Bluffs Regional Park trails, Colorado-style landscape and the sounds and sights of nature. Enter inside this light-filled home with the soaring ceilings, sharp neutral decor, and architecturally significant staircase. Large foyer, powder room, guest closet, convenient mud room and three oversized garage bays. Gorgeous dining room with ceiling treatment, designer chandelier, and accent shelving. Seed glass cabinetry in the wet bar, wine refrigerator, sink & bar seating-entertain with ease. Strikingly impressive living room-floor to-ceiling stone fireplace wall, wood mantle-room for everyone. Nested above the living room is a loft space respite-fabulous sitting room, library or office. Chef's kitchen is absolutely beautiful. Abundant, soft-close cabinetry accented with brushed gold hardware, seed glass, beveled subway tile backsplash, and miles of solid surface counter space. Gaze through two sets of sliding doors to the open space views from the eat-in kitchen and bar stool seating accented by pendant lighting. Dacor stainless appliances, Sub Zero refrigerator, walk-in pantry, kitchen desk and coffee bar. The iron and wood staircase brings a beautiful architectural contrast to the space and leads to the 2nd floor with a Primary suite, 3 additional bedrooms, two full baths and a large laundry room. The primary suite is stunning with a beamed ceiling, designer decor and sweeping views. The lower level offers a barn door accent office space, an incredible walk-out basement with superior-grade flooring, two additional bedrooms (one is currently a gym) plus a bonus area plumbed for a wet bar. Step out to a covered patio & fenced backyard-Absolute paradise! **Some furnishings available for purchase!
Zillow last checked: 8 hours ago
Listing updated: September 13, 2023 at 08:45pm
Listed by:
Susan M Diliberti 303-331-1400 SUSAN@REALESTATESUSAN.COM,
Kentwood Real Estate Cherry Creek
Bought with:
Susan M Diliberti, 001146215
Kentwood Real Estate Cherry Creek
Source: REcolorado,MLS#: 7907395
Facts & features
Interior
Bedrooms & bathrooms
- Bedrooms: 6
- Bathrooms: 5
- Full bathrooms: 2
- 3/4 bathrooms: 2
- 1/2 bathrooms: 1
- Main level bathrooms: 1
Primary bedroom
- Description: Stunning, Beamed Ceilings, Views
- Level: Upper
Bedroom
- Description: Currently Used As Office
- Level: Upper
Bedroom
- Description: Private Hallway
- Level: Upper
Bedroom
- Description: Ensuite, Views
- Level: Upper
Bedroom
- Description: Private, Egress, Views To Open Space
- Level: Basement
Bedroom
- Description: Currently Serving As Home Gym
- Level: Basement
Primary bathroom
- Description: A Spa-Like Retreat
- Level: Upper
Bathroom
- Description: Double Sinks, Tiled
- Level: Upper
Bathroom
- Description: Ensuite To Bedroom
- Level: Upper
Bathroom
- Description: Great For Guests Or Teens
- Level: Basement
Bathroom
- Description: Custom And Designer Touches
- Level: Main
Bonus room
- Description: Represents An Area Plumbed For Wet Bar In Family Room
- Level: Basement
Dining room
- Description: Designer Decor And Lighting
- Level: Main
Family room
- Description: Movie Night Anyone! Great For Entertaining
- Level: Basement
Kitchen
- Description: Custom Features, Views
- Level: Main
Living room
- Description: Incredible Gas Fireplace
- Level: Main
Loft
- Description: A Welcoming Hideaway
- Level: Upper
Mud room
- Description: Convenient To Two Car Garage
- Level: Main
Office
- Description: Barn Doors, Tucked Away, Views
- Level: Lower
Heating
- Forced Air
Cooling
- Central Air
Appliances
- Included: Cooktop, Dishwasher, Disposal, Double Oven, Dryer, Gas Water Heater, Microwave, Range Hood, Refrigerator, Washer, Wine Cooler
- Laundry: In Unit
Features
- Built-in Features, Ceiling Fan(s), Corian Counters, Eat-in Kitchen, Five Piece Bath, High Ceilings, Open Floorplan, Quartz Counters, Walk-In Closet(s), Wet Bar
- Flooring: Carpet, Tile, Wood
- Windows: Window Coverings, Window Treatments
- Basement: Walk-Out Access
- Number of fireplaces: 1
- Fireplace features: Gas, Living Room
- Common walls with other units/homes: No Common Walls
Interior area
- Total structure area: 5,978
- Total interior livable area: 5,978 sqft
- Finished area above ground: 4,280
- Finished area below ground: 1,594
Property
Parking
- Total spaces: 3
- Parking features: Garage - Attached
- Attached garage spaces: 3
Features
- Levels: Three Or More
- Patio & porch: Covered, Deck, Front Porch, Patio
- Exterior features: Lighting, Rain Gutters
- Fencing: Full
Lot
- Size: 9,017 sqft
- Features: Borders Public Land, Greenbelt, Landscaped, Many Trees, Open Space, Sprinklers In Front, Sprinklers In Rear
Details
- Parcel number: R0494601
- Special conditions: Standard
Construction
Type & style
- Home type: SingleFamily
- Architectural style: Contemporary,Mid-Century Modern
- Property subtype: Single Family Residence
Materials
- Frame
- Roof: Concrete
Condition
- New Construction
- New construction: Yes
- Year built: 2019
Utilities & green energy
- Electric: 220 Volts
- Sewer: Public Sewer
- Water: Public
- Utilities for property: Cable Available, Electricity Connected, Internet Access (Wired), Natural Gas Connected
Community & neighborhood
Security
- Security features: Carbon Monoxide Detector(s), Smoke Detector(s)
Location
- Region: Lone Tree
- Subdivision: Ridgegate
HOA & financial
HOA
- Has HOA: Yes
- HOA fee: $226 monthly
- Amenities included: Park
- Services included: Reserve Fund, Insurance, Internet, Maintenance Grounds, Snow Removal
- Association name: The Retreat at Ridgegate
- Association phone: 720-279-2581
- Second HOA fee: $34 monthly
- Second association name: Ridgegate Central Village
- Second association phone: 720-279-2581
Other
Other facts
- Listing terms: Cash,Conventional
- Ownership: Individual
- Road surface type: Paved
Price history
| Date | Event | Price |
|---|---|---|
| 7/5/2023 | Sold | $2,335,000+2.6%$391/sqft |
Source: | ||
| 11/28/2022 | Sold | $2,275,000+43%$381/sqft |
Source: Public Record | ||
| 12/4/2019 | Sold | $1,590,494$266/sqft |
Source: Public Record | ||
Public tax history
| Year | Property taxes | Tax assessment |
|---|---|---|
| 2025 | $17,961 -0.7% | $112,780 -15.9% |
| 2024 | $18,083 +36.1% | $134,110 -1% |
| 2023 | $13,291 -3.2% | $135,410 +36.9% |
Find assessor info on the county website
Neighborhood: 80124
Nearby schools
GreatSchools rating
- 6/10Eagle Ridge Elementary SchoolGrades: PK-6Distance: 2.2 mi
- 5/10Cresthill Middle SchoolGrades: 7-8Distance: 3.4 mi
- 9/10Highlands Ranch High SchoolGrades: 9-12Distance: 3.4 mi
Schools provided by the listing agent
- Elementary: Eagle Ridge
- Middle: Cresthill
- High: Highlands Ranch
- District: Douglas RE-1
Source: REcolorado. This data may not be complete. We recommend contacting the local school district to confirm school assignments for this home.
Get a cash offer in 3 minutes
Find out how much your home could sell for in as little as 3 minutes with a no-obligation cash offer.
Estimated market value
$2,185,200
Get a cash offer in 3 minutes
Find out how much your home could sell for in as little as 3 minutes with a no-obligation cash offer.
Estimated market value
$2,185,200


